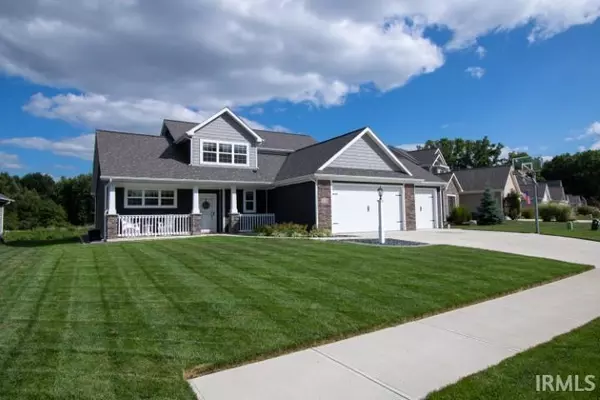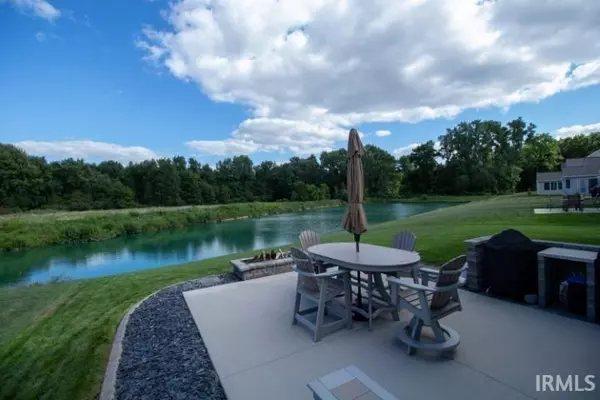For more information regarding the value of a property, please contact us for a free consultation.
Key Details
Sold Price $335,000
Property Type Single Family Home
Sub Type Site-Built Home
Listing Status Sold
Purchase Type For Sale
Square Footage 2,320 sqft
Subdivision Ravenswood
MLS Listing ID 202136852
Sold Date 11/11/21
Style Two Story
Bedrooms 4
Full Baths 2
Half Baths 1
HOA Fees $12/ann
Abv Grd Liv Area 2,320
Total Fin. Sqft 2320
Year Built 2016
Annual Tax Amount $2,008
Tax Year 2020
Lot Size 10,088 Sqft
Property Description
Welcome to this immaculately maintained and improved two story in the coveted NWAC school district! In the chef's kitchen, you will see granite counter tops, a large pantry and a built in island, making meals a breeze! The kitchen and dining area floors are made of a porcelain wood look tile. The living room has a shiplap accent wall with a reclaimed barn beam mantle! You will love to entertain with the built in surround sound - the amp to the subwoofers included. The spacious master suite comes with a walk in closet, double vanity sink and upgraded glass shower sliding door. The seller turned the 3rd bay garage into a conditioned workspace - perfect for the active hobbyist to use in any season! As you walk outside, you will notice the slate stone hard scaping that wraps around the entire house. The back patio features a concrete patio, built in grill station, built in stone fireplace AND a water view and tree line. The yard is fenced in with an electric fence to keep your pets nearby, and already has an irrigation system built in to keep your lawn lush and green! The three bedrooms upstairs have their own bathroom for guests and loved ones to use, as well as a loft for a play area or work space.
Location
State IN
Area Allen County
Direction North on IN-3/Lima Rd. Turn right onto Hathaway Rd. Turn right onto Ravenswood Blvd. Turn right onto Winding Vine Run.
Rooms
Basement Slab
Dining Room 14 x 12
Kitchen Main, 16 x 13
Interior
Heating Gas, Forced Air
Cooling Central Air
Flooring Carpet, Ceramic Tile
Appliance Dishwasher, Refrigerator, Washer, Dryer-Gas, Range-Gas
Laundry Main, 9 x 9
Exterior
Garage Attached
Garage Spaces 3.0
Fence Electric
Amenities Available Alarm System-Security, Dryer Hook Up Gas/Elec, Irrigation System, Patio Open, Range/Oven Hk Up Gas/Elec
Waterfront Yes
Waterfront Description Pond
Building
Lot Description Level, Water View
Story 2
Foundation Slab
Sewer City
Water City
Structure Type Stone,Vinyl
New Construction No
Schools
Elementary Schools Aspen Meadows
Middle Schools Carroll
High Schools Carroll
School District Northwest Allen County
Read Less Info
Want to know what your home might be worth? Contact us for a FREE valuation!

Our team is ready to help you sell your home for the highest possible price ASAP

IDX information provided by the Indiana Regional MLS
Bought with Landon Badiac • CENTURY 21 Bradley Realty, Inc
GET MORE INFORMATION

Denise Jarboe
Broker Associate | License ID: RB20000819
Broker Associate License ID: RB20000819



