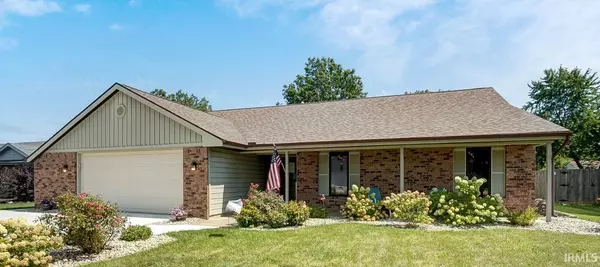For more information regarding the value of a property, please contact us for a free consultation.
Key Details
Sold Price $225,000
Property Type Single Family Home
Sub Type Site-Built Home
Listing Status Sold
Purchase Type For Sale
Square Footage 1,576 sqft
Subdivision Lincoln Village
MLS Listing ID 202135754
Sold Date 09/30/21
Style One Story
Bedrooms 3
Full Baths 2
HOA Fees $10/ann
Abv Grd Liv Area 1,576
Total Fin. Sqft 1576
Year Built 1988
Annual Tax Amount $1,715
Tax Year 2021
Lot Size 0.270 Acres
Property Description
Located in the desired Lincoln Village subdivision, this ranch style home is full of character and charm. As you pull up to the home, you will notice the new concrete driveway and rock landscaping. Upon entering the home, you will find a vaulted lodge like wood ceiling in the large sunken living room with brick fireplace and built-ins. The living room, foyer, hallways and bathroom all have new flooring. The dining room with bay window for extra room is just a step up off the living room and off the kitchen. The large kitchen has lots of counter space and enough room for an eat in kitchen with freshly painted cabinets and stainless steel appliances. The laundry room is just off the garage and kitchen with new cabinets for storage. Washer and dryer not to remain. The garage is spacious with extra room for more than two cars. All bedrooms are off to the other side of the house with two bedrooms sharing a bath and the master having a vaulted full bath with lots of room. The newly fenced in backyard is private and large, including a fire pit and raised planter boxes.
Location
State IN
Area Allen County
Zoning R1
Direction Coldwater Road to E. Cook Road. Turn left onto Valdosta Drive. Continue on Valdosta Drive to Medicine Bow Run. Turn left onto Medicine Bow Run and the home will be on your right.
Rooms
Basement Slab
Dining Room 12 x 11
Kitchen Main, 14 x 13
Interior
Heating Gas, Forced Air
Cooling Central Air
Flooring Carpet, Laminate, Vinyl
Fireplaces Number 1
Fireplaces Type Living/Great Rm
Appliance Dishwasher, Microwave, Refrigerator, Window Treatments, Range-Electric
Laundry Main, 10 x 5
Exterior
Parking Features Attached
Garage Spaces 2.0
Fence None
Amenities Available Ceiling Fan(s), Closet(s) Walk-in, Disposal, Dryer Hook Up Gas/Elec, Garage Door Opener, Near Walking Trail, Patio Open, Porch Covered, Skylight(s), Main Level Bedroom Suite, Main Floor Laundry, Washer Hook-Up
Roof Type Asphalt
Building
Lot Description Level
Story 1
Foundation Slab
Sewer City
Water City
Structure Type Aluminum,Brick
New Construction No
Schools
Elementary Schools Lincoln
Middle Schools Shawnee
High Schools Northrop
School District Fort Wayne Community
Read Less Info
Want to know what your home might be worth? Contact us for a FREE valuation!

Our team is ready to help you sell your home for the highest possible price ASAP

IDX information provided by the Indiana Regional MLS
Bought with Judi Pierson • RE/MAX Results
GET MORE INFORMATION

Denise Jarboe
Broker Associate | License ID: RB20000819
Broker Associate License ID: RB20000819



