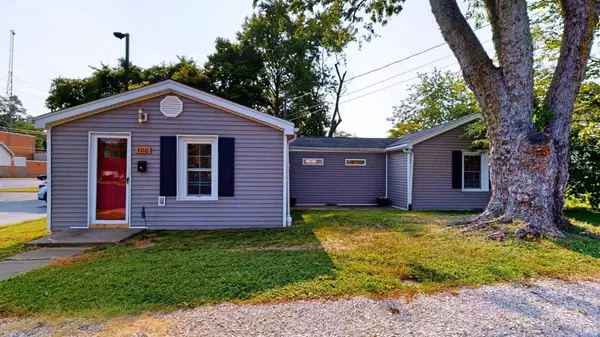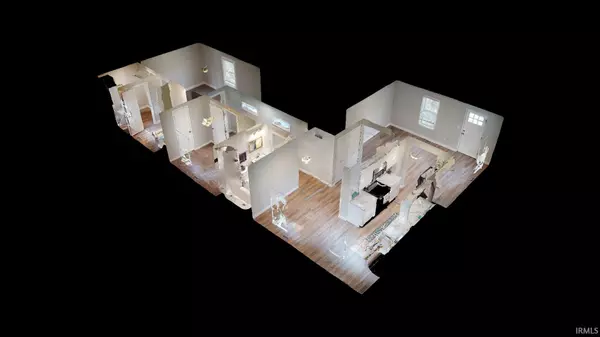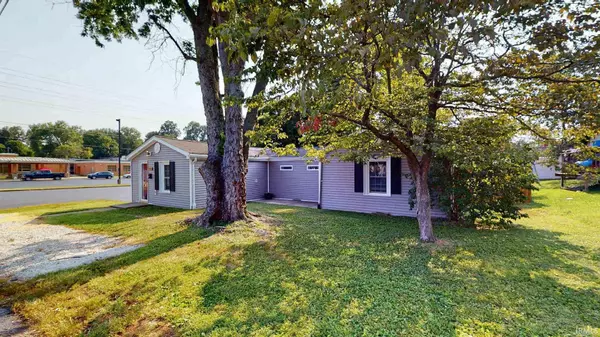For more information regarding the value of a property, please contact us for a free consultation.
Key Details
Sold Price $130,000
Property Type Single Family Home
Sub Type Site-Built Home
Listing Status Sold
Purchase Type For Sale
Square Footage 994 sqft
Subdivision Phelps
MLS Listing ID 202130556
Sold Date 10/26/21
Style One Story
Bedrooms 2
Full Baths 1
Half Baths 1
Abv Grd Liv Area 994
Total Fin. Sqft 994
Year Built 1949
Annual Tax Amount $262
Tax Year 2021
Property Description
Dazzling top-to-bottom renovation in this charming 2 bedroom, 1.5 bath home superbly located in downtown Newburgh just a short walk to shopping, restaurants and the Rivertown Trail. View the 3D model on the virtual tour link. Well-appointed transom windows in the hallway and beautiful light gray paint deliver a bright and airy feel throughout. You'll love the open floor plan with a welcoming vibe between the spacious living room, energizing kitchen and dining area. En suite master features a private half bath and walk-in closet complete with stackable, brand new washer / dryer and folding counter. Cute finishes accent the hallway bath including tile surround in the tub/shower, wainscoting and a natural wood vanity. Fully fenced back yard boasts brand new wooden privacy fencing and a storage building. Easy walk to Newburgh elementary school. All New per seller: HVAC, gas water heater, kitchen cabinets and appliances, stackable laundry center, ceramic/vinyl plank/carpet flooring, lighting, bathrooms, 6 panel doors, exterior siding, front & back entry doors, wood privacy fence. Windows replaced previously. Home just treated for termites. Cash or conventional financing only.
Location
State IN
Area Warrick County
Direction South on Hwy 261 which turns into State St in downtown Newburgh, W on First St, S on Monroe
Rooms
Basement Crawl
Dining Room 8 x 7
Kitchen Main, 16 x 8
Interior
Heating Forced Air, Gas
Cooling Central Air
Flooring Carpet, Vinyl
Fireplaces Type None
Appliance Dishwasher, Microwave, Refrigerator, Washer, Dryer-Electric, Range-Electric, Window Treatment-Blinds
Laundry Main
Exterior
Fence Full, Privacy
Amenities Available 1st Bdrm En Suite, Ceiling Fan(s), Closet(s) Walk-in, Near Walking Trail, Open Floor Plan, Patio Open, Six Panel Doors, Tub/Shower Combination
Waterfront No
Roof Type Shingle
Building
Lot Description Corner, Level
Story 1
Foundation Crawl
Sewer City
Water City
Architectural Style Ranch
Structure Type Vinyl
New Construction No
Schools
Elementary Schools Newburgh
Middle Schools Castle South
High Schools Castle
School District Warrick County School Corp.
Read Less Info
Want to know what your home might be worth? Contact us for a FREE valuation!

Our team is ready to help you sell your home for the highest possible price ASAP

IDX information provided by the Indiana Regional MLS
Bought with Jennifer McBride • KELLER WILLIAMS CAPITAL REALTY
GET MORE INFORMATION

Denise Jarboe
Broker Associate | License ID: RB20000819
Broker Associate License ID: RB20000819



