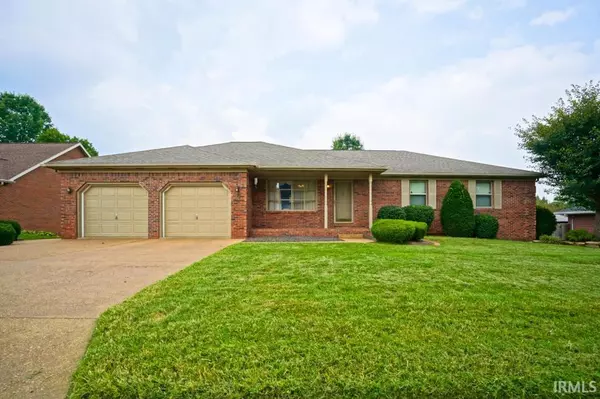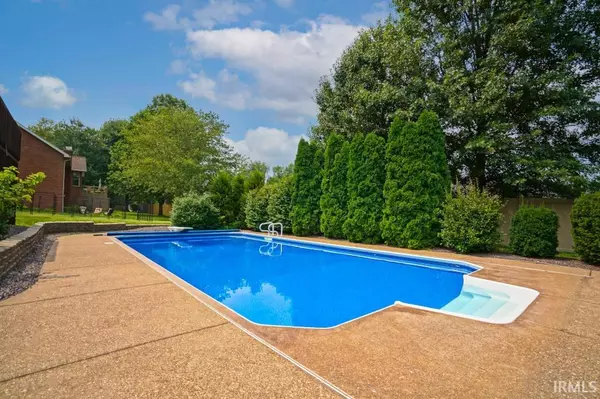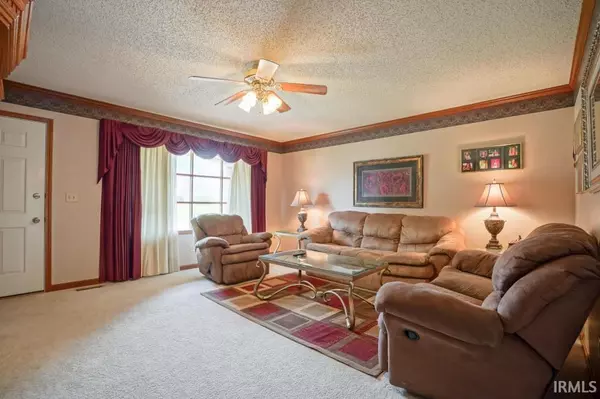For more information regarding the value of a property, please contact us for a free consultation.
Key Details
Sold Price $303,321
Property Type Single Family Home
Sub Type Site-Built Home
Listing Status Sold
Purchase Type For Sale
Square Footage 3,640 sqft
Subdivision Greenbriar Hills
MLS Listing ID 202129770
Sold Date 09/01/21
Style One Story
Bedrooms 4
Full Baths 3
Abv Grd Liv Area 1,824
Total Fin. Sqft 3640
Year Built 1991
Annual Tax Amount $2,666
Tax Year 2021
Lot Size 0.290 Acres
Property Description
This Northside 4/5 bedroom, 3 bath full brick ranch with finished walk-out lower level is a rare find with in-ground pool. This beautiful home is loaded with amenities and great space. The main level offers a great room which leads into the open dining/kitchen area. The kitchen offers updated stainless steel appliances, a large center island with seating, and an abundance of space for family dinners in the dining area. The large dining room also leads to the deck overlooking the in-ground pool. The main level features the master bedroom with attached bath and tub/shower combo, as well as two additional bedrooms with access to the full hall bath. Finishing out the main level is the laundry room located off the kitchen which also includes a utility sink. The finished walkout lower level offers an abundance of space starting with a large rec room for media, games, billiards, and more. The basement wet bar and island with seating is a perfect spot for entertaining. There is also a 4th bedroom and an attached third full bath with walk-in shower. The lower level also features a hobby room which can easily be used as a 5th bedroom. Storage is not a problem with the oversized 2.5 car garage in addition to the 16x10 storage shed in the backyard. The backyard is perfect for summer parties, featuring the 40x18 in-ground pool with electric pool cover. This wonderful home is located close to shopping, dining, great schools, and offers easy access to major employers. Per seller- Updates in the last 4 years include: Refrigerator, Stove, Dishwasher, Trash Compactor, Furnace, Water Heater, Pool Cover, Pool Pump, and Pool Liner. A one year home warranty is being included for buyer’s additional peace of mind. Please allow for 24 hours response time on all offers.
Location
State IN
Area Vanderburgh County
Direction 41 North to West on Petersburg to North on Greendale to West on Barkley Ct, home on the right.
Rooms
Family Room 44 x 30
Basement Finished, Full Basement, Walk-Out Basement
Dining Room 21 x 15
Kitchen Main, 15 x 14
Interior
Heating Gas, Forced Air
Cooling Central Air
Flooring Carpet, Tile
Appliance Dishwasher, Refrigerator, Oven-Electric, Range-Electric, Trash Compactor, Water Heater Gas
Laundry Main, 14 x 8
Exterior
Garage Attached
Garage Spaces 2.5
Fence None
Pool Below Ground
Amenities Available 1st Bdrm En Suite, Cable Available, Deck Open, Detector-Smoke, Disposal, Garage Door Opener, Kitchen Island, Landscaped, Patio Open, Porch Covered, Utility Sink, Wet Bar, Stand Up Shower, Tub/Shower Combination, Great Room, Main Floor Laundry, Washer Hook-Up
Building
Lot Description Rolling, 0-2.9999
Story 1
Foundation Finished, Full Basement, Walk-Out Basement
Sewer Public
Water Public
Architectural Style Ranch
Structure Type Brick
New Construction No
Schools
Elementary Schools Highland
Middle Schools Thompkins
High Schools Central
School District Evansville-Vanderburgh School Corp.
Read Less Info
Want to know what your home might be worth? Contact us for a FREE valuation!

Our team is ready to help you sell your home for the highest possible price ASAP

IDX information provided by the Indiana Regional MLS
Bought with Robin Royster • RE/MAX REVOLUTION
GET MORE INFORMATION

Denise Jarboe
Broker Associate | License ID: RB20000819
Broker Associate License ID: RB20000819



