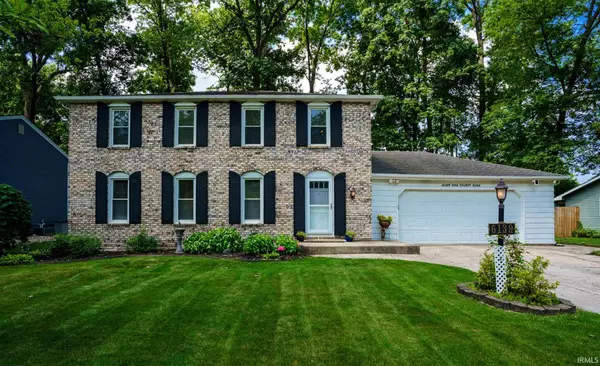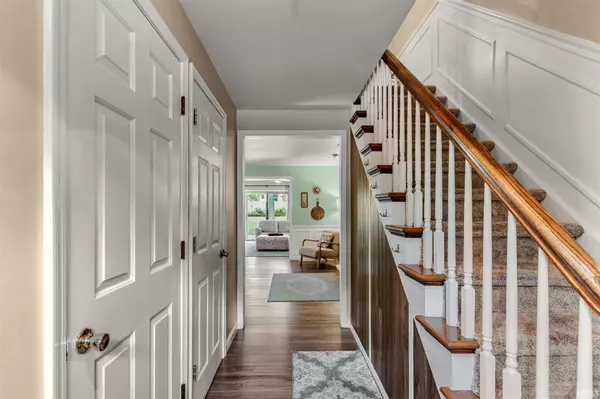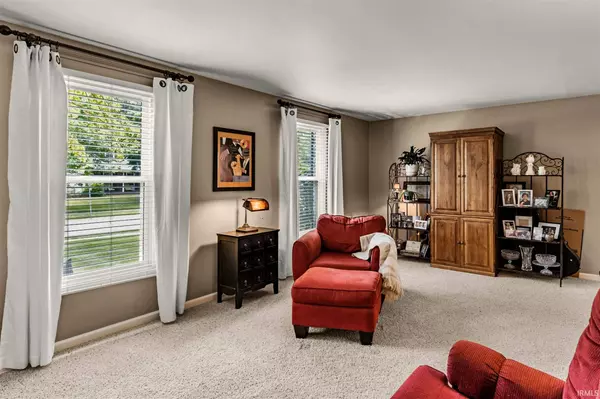For more information regarding the value of a property, please contact us for a free consultation.
Key Details
Sold Price $261,500
Property Type Single Family Home
Sub Type Site-Built Home
Listing Status Sold
Purchase Type For Sale
Square Footage 3,224 sqft
Subdivision Lofton Woods
MLS Listing ID 202127243
Sold Date 08/10/21
Style Two Story
Bedrooms 4
Full Baths 2
Half Baths 1
Abv Grd Liv Area 2,349
Total Fin. Sqft 3224
Year Built 1971
Annual Tax Amount $1,864
Tax Year 2021
Lot Size 0.320 Acres
Property Description
ABSOLUTLEY PERFECT/ Total HVAC Installation completed January 2014 and is Serviced Annually/ Replacement Windows by Windows, Doors and More - Seller has taken screens in for repair at WD&M for no charge/ Generex Whole House Generator/ Dutch Made Kitchen Cabinets/ Range, Dishwasher, Microwave and Washer are 3 Years Old, Dryer is 5 Years Old/ 982 Sq. FT., 2 Level Wrap Around Deck has Night Lighting as does the Landscaping/ Ceiling Fans in All Bedrooms/ Hot Tub remains, it does work, but there is no warranty/ This Home has had Excellent Care and Upkeep, but the Family is Gone and it's Time to Downsize and Turn it Over to the Next Family
Location
State IN
Area Allen County
Direction Maplecrest Road south of East State Boulevard to the 1st traffic light, turn west.
Rooms
Family Room 16 x 13
Basement Crawl, Finished, Partial Basement
Dining Room 13 x 10
Kitchen Main, 13 x 9
Interior
Heating Forced Air, Gas
Cooling Central Air
Flooring Carpet, Ceramic Tile, Hardwood Floors, Parquet
Fireplaces Number 1
Fireplaces Type Family Rm
Appliance Dishwasher, Microwave, Refrigerator, Washer, Dryer-Electric, Range-Gas
Laundry Main, 6 x 3
Exterior
Garage Attached
Garage Spaces 2.0
Fence Privacy
Amenities Available 1st Bdrm En Suite, Ceiling Fan(s), Closet(s) Walk-in, Deck Open, Disposal, Dryer Hook Up Electric, Foyer Entry, Garage Door Opener, Generator-Whole House, Landscaped, Near Walking Trail, Range/Oven Hook Up Gas, Six Panel Doors, Stand Up Shower, Formal Dining Room, Main Floor Laundry, Washer Hook-Up
Waterfront No
Waterfront Description None
Roof Type Asphalt
Building
Lot Description Level, Partially Wooded
Story 2
Foundation Crawl, Finished, Partial Basement
Sewer City
Water City
Structure Type Aluminum,Brick
New Construction No
Schools
Elementary Schools Haley
Middle Schools Blackhawk
High Schools Snider
School District Fort Wayne Community
Read Less Info
Want to know what your home might be worth? Contact us for a FREE valuation!

Our team is ready to help you sell your home for the highest possible price ASAP

IDX information provided by the Indiana Regional MLS
Bought with Aaron Shively • Pinnacle Group Real Estate Services
GET MORE INFORMATION

Denise Jarboe
Broker Associate | License ID: RB20000819
Broker Associate License ID: RB20000819



