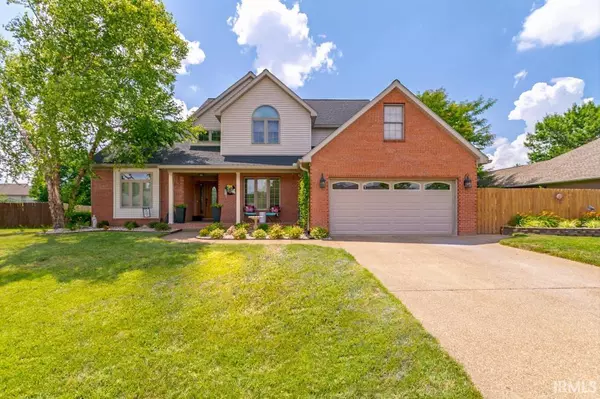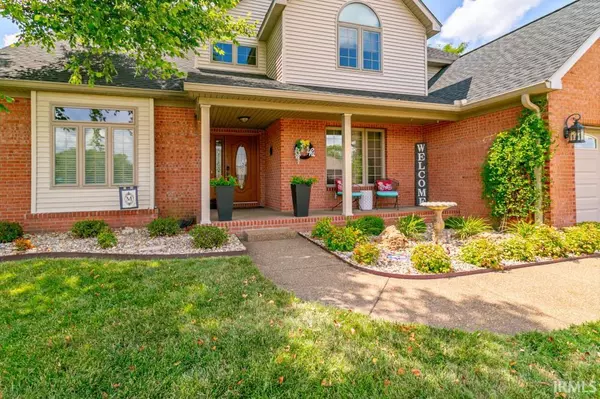For more information regarding the value of a property, please contact us for a free consultation.
Key Details
Sold Price $296,000
Property Type Single Family Home
Sub Type Site-Built Home
Listing Status Sold
Purchase Type For Sale
Square Footage 2,407 sqft
Subdivision Kingston Eastbrooke
MLS Listing ID 202126845
Sold Date 08/06/21
Style One and Half Story
Bedrooms 4
Full Baths 2
Half Baths 1
Abv Grd Liv Area 2,407
Total Fin. Sqft 2407
Year Built 1996
Annual Tax Amount $2,101
Tax Year 2021
Lot Size 0.280 Acres
Property Description
Situated on a large lot with fenced backyard this 4 bedroom + bonus, 2.5 bath home has great curb appeal with gorgeous landscaping and covered front porch. The foyer with staircase and wood laminate flooring that continues to the spacious great room that offers soaring ceiling, double stack windows, and beautiful floor to ceiling stone fireplace. The kitchen with an abundance of custom castled cabinetry has tiled backsplash, updated appliances, pantry cabinet, and large dining area with access to the covered patio. The dining room is perfect for entertaining guests. The main level master suite with wood laminate flooring and walk-in closet offers a master bath with separate vanities, whirlpool tub, and walk-in shower. There is a laundry located off the oversized 2.5 car garage and a guest bath completing the main level. The second level offers three large bedrooms with access to the full hall bath with one bedroom having access to the large bonus room with built-ins. Outdoor enjoyment and entertaining is easy with the covered porch and patio with awnings. The large fenced yard with fire pit and gorgeous landscaping offer an abundance of space for play. Storage is not a problem with the storage shed that has a raised garden bed. This great home is located in a desirable Newburgh subdivision and offers easy access to great schools, shopping, and dining. Recent updates per seller include roof (2 years), HVAC (5 years), tankless water heater, insulated garage door, and more!
Location
State IN
Area Warrick County
Direction East on Lloyd expressway, North on Bell Road, East on Kingston Drive, South on Treemont Dr.
Rooms
Basement Crawl
Dining Room 12 x 14
Kitchen Main, 14 x 11
Interior
Heating Forced Air, Gas
Cooling Central Air
Flooring Carpet, Laminate, Tile
Fireplaces Number 1
Fireplaces Type Living/Great Rm
Appliance Dishwasher, Microwave, Refrigerator, Range-Electric, Window Treatment-Blinds
Laundry Main, 5 x 14
Exterior
Parking Features Attached
Garage Spaces 2.5
Amenities Available 1st Bdrm En Suite, Ceiling-Cathedral, Ceiling Fan(s), Closet(s) Walk-in, Disposal, Eat-In Kitchen, Foyer Entry, Landscaped, Open Floor Plan, Main Level Bedroom Suite, Formal Dining Room, Great Room, Main Floor Laundry
Building
Lot Description Level
Story 1.5
Foundation Crawl
Sewer Public
Water Public
Architectural Style Traditional
Structure Type Brick,Vinyl
New Construction No
Schools
Elementary Schools Castle
Middle Schools Castle North
High Schools Castle
School District Warrick County School Corp.
Read Less Info
Want to know what your home might be worth? Contact us for a FREE valuation!

Our team is ready to help you sell your home for the highest possible price ASAP

IDX information provided by the Indiana Regional MLS
Bought with Aaron Luttrull • F.C. TUCKER EMGE REALTORS
GET MORE INFORMATION

Denise Jarboe
Broker Associate | License ID: RB20000819
Broker Associate License ID: RB20000819



