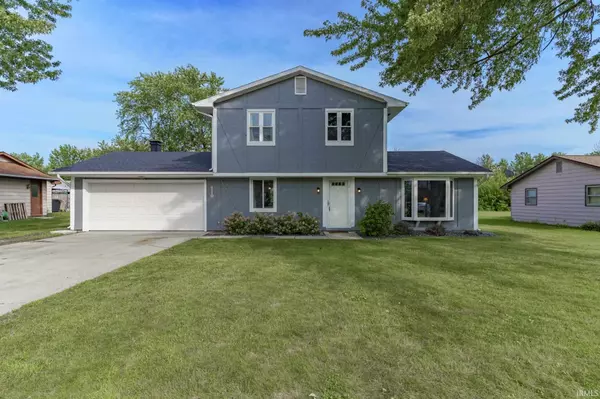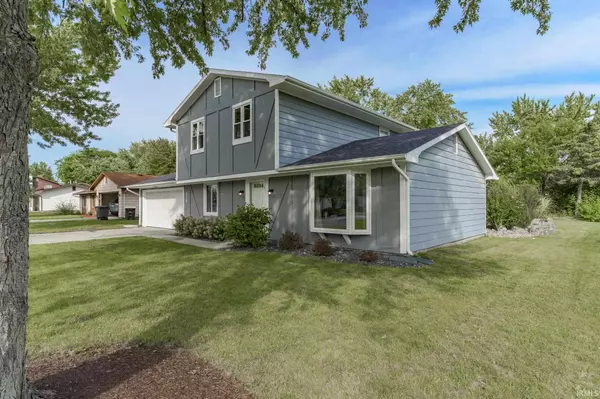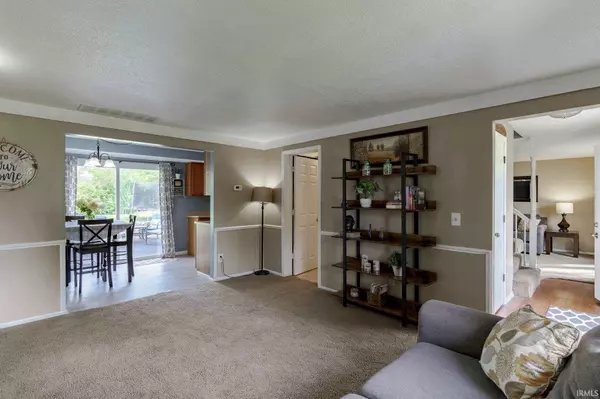For more information regarding the value of a property, please contact us for a free consultation.
Key Details
Sold Price $185,000
Property Type Single Family Home
Sub Type Site-Built Home
Listing Status Sold
Purchase Type For Sale
Square Footage 1,560 sqft
Subdivision Park View / Parkview
MLS Listing ID 202133303
Sold Date 11/04/21
Style Two Story
Bedrooms 3
Full Baths 1
Half Baths 1
Abv Grd Liv Area 1,560
Total Fin. Sqft 1560
Year Built 1976
Annual Tax Amount $1,448
Tax Year 2020
Lot Size 10,798 Sqft
Property Description
Wait until you see the large beautiful backyard setting equipped with an partial outdoor kitchen and an amazing koi pond! There's more! Updated bathroom in 2021 along with gutters and downspouts. New exterior paint in 2021. New vinyl laminate flooring in 2021. New roof in 2020. Pond was installed in 2020 with a 20/year liner and a brand new pump in September 2021. Newer microwave recently installed. Vinyl replacement windows in 2013. Central air unit in 2013. Furnace in 2010. Kitchen boasts plenty of counter space. You'll love the large walk-in closet in the Master Bedroom. There are two separate living areas allowing space for the whole family, or just use the other room for an office. Out front take advantage of sidewalks on both sides of the street in this wonderful neighborhood. Shopping, restaurants, and grocery within minutes of either direction! Open House Sunday from 1-3.
Location
State IN
Area Allen County
Direction From St. Joe Center Rd between Reed and Hobson, go north on Neighbor Dr. Home will be down on the right.
Rooms
Family Room 15 x 13
Basement Slab
Dining Room 12 x 9
Kitchen , 21 x 8
Interior
Heating Gas, Forced Air
Cooling Central Air
Flooring Carpet, Ceramic Tile, Vinyl
Fireplaces Number 1
Fireplaces Type Family Rm, Wood Burning
Appliance Dishwasher, Microwave, Refrigerator, Window Treatments, Range-Electric, Water Heater Gas
Laundry Main
Exterior
Exterior Feature Sidewalks
Parking Features Attached
Garage Spaces 2.0
Amenities Available Attic Storage, Closet(s) Walk-in, Disposal, Dryer Hook Up Electric, Garage Door Opener, Landscaped
Roof Type Asphalt
Building
Lot Description Level
Story 2
Foundation Slab
Sewer Public
Water Public
Structure Type Aluminum,Wood
New Construction No
Schools
Elementary Schools St. Joseph Central
Middle Schools Jefferson
High Schools Northrop
School District Fort Wayne Community
Read Less Info
Want to know what your home might be worth? Contact us for a FREE valuation!

Our team is ready to help you sell your home for the highest possible price ASAP

IDX information provided by the Indiana Regional MLS
Bought with Justin Longardner • CENTURY 21 Bradley Realty, Inc
GET MORE INFORMATION

Denise Jarboe
Broker Associate | License ID: RB20000819
Broker Associate License ID: RB20000819



