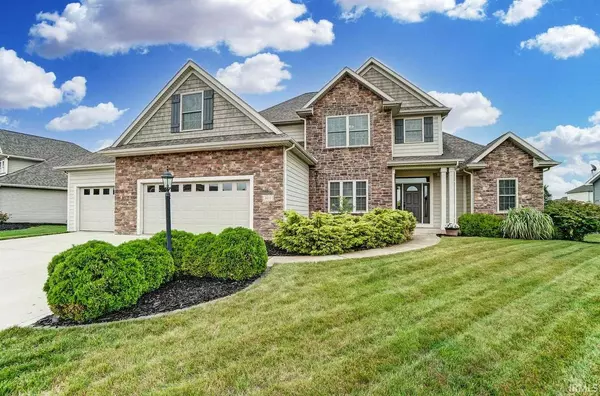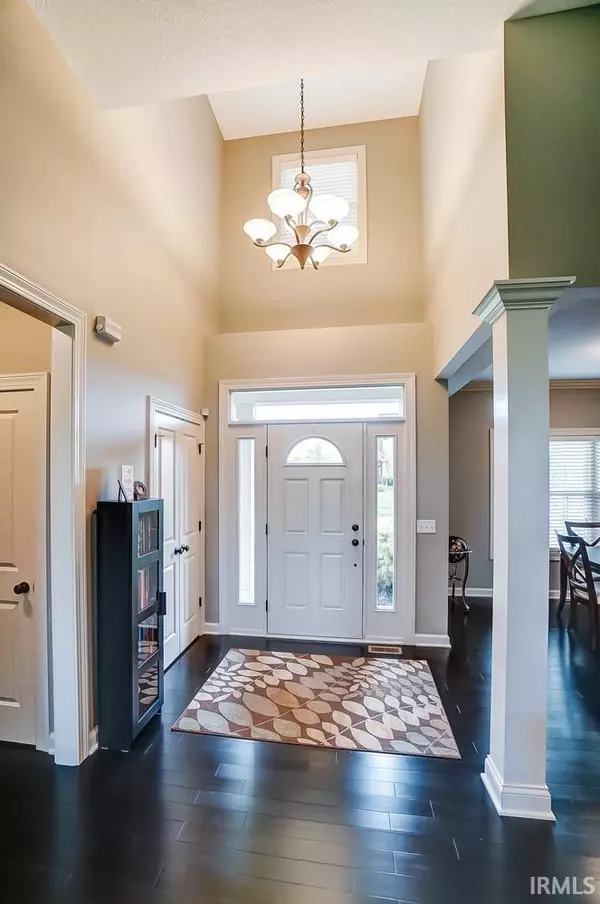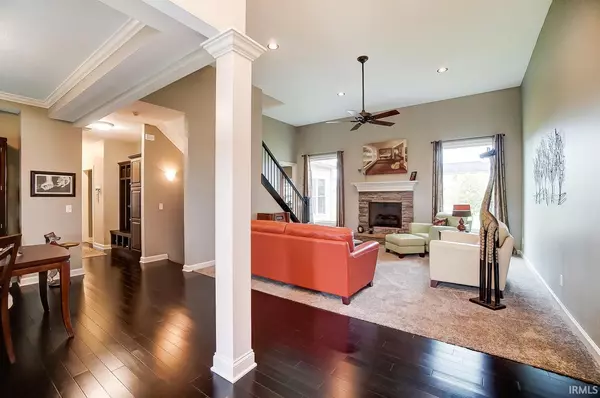For more information regarding the value of a property, please contact us for a free consultation.
Key Details
Sold Price $450,000
Property Type Single Family Home
Sub Type Site-Built Home
Listing Status Sold
Purchase Type For Sale
Square Footage 3,822 sqft
Subdivision Bridgewater
MLS Listing ID 202128021
Sold Date 08/13/21
Style Two Story
Bedrooms 4
Full Baths 3
Half Baths 1
HOA Fees $33/ann
Abv Grd Liv Area 2,512
Total Fin. Sqft 3822
Year Built 2011
Annual Tax Amount $2,712
Tax Year 2021
Lot Size 0.340 Acres
Property Description
1 owner 4 BDR/3.5 BA 3800+ finished square feet in Bridgewater. Terrific floorplan with main level master including luxurious bath w garden tub, separate shower, and walk in closet. Spacious open kitchen with large island, granite countertops, and stainless appliances. There are two livings spaces on the main level, each with a private fireplace. Full finished daylight basement offers lots of flexibility w media area including Bose speakers, game area, 2 extra rooms, kitchenette, and full bath. Oversized 3 car garage, Trex deck, stamped concrete patio, all appliances including washer/dryer, custom lockers, bamboo hardwood floors, Google Nest doorbell.
Location
State IN
Area Allen County
Direction Illinois road entrance into Bridgewater onto Rock Dove, turn right onto Sandstone Drive, then turn right onto Galapagos Drive. The house will be on your right.
Rooms
Family Room 13 x 15
Basement Daylight, Finished, Full Basement
Dining Room 12 x 11
Kitchen Main, 11 x 11
Interior
Heating Forced Air
Cooling Central Air
Fireplaces Number 2
Fireplaces Type Family Rm, Living/Great Rm
Appliance Dishwasher, Microwave, Refrigerator, Washer, Dryer-Electric, Range-Gas, Water Heater Gas, Water Softener-Owned
Laundry Main, 9 x 6
Exterior
Garage Attached
Garage Spaces 3.0
Amenities Available Alarm System-Security, Ceiling-9+, Ceiling Fan(s), Ceilings-Vaulted, Closet(s) Walk-in, Countertops-Solid Surf, Deck Open, Disposal, Dryer Hook Up Gas/Elec, Garage Door Opener, Garden Tub, Kitchen Island, Range/Oven Hk Up Gas/Elec, Utility Sink, Main Level Bedroom Suite, Main Floor Laundry, Custom Cabinetry
Waterfront No
Building
Lot Description Level
Story 2
Foundation Daylight, Finished, Full Basement
Sewer City
Water City
Structure Type Stone,Vinyl,Wood
New Construction No
Schools
Elementary Schools Covington
Middle Schools Woodside
High Schools Homestead
School District Msd Of Southwest Allen Cnty
Read Less Info
Want to know what your home might be worth? Contact us for a FREE valuation!

Our team is ready to help you sell your home for the highest possible price ASAP

IDX information provided by the Indiana Regional MLS
Bought with Sebina Husidic • CENTURY 21 Bradley Realty, Inc
GET MORE INFORMATION

Denise Jarboe
Broker Associate | License ID: RB20000819
Broker Associate License ID: RB20000819



