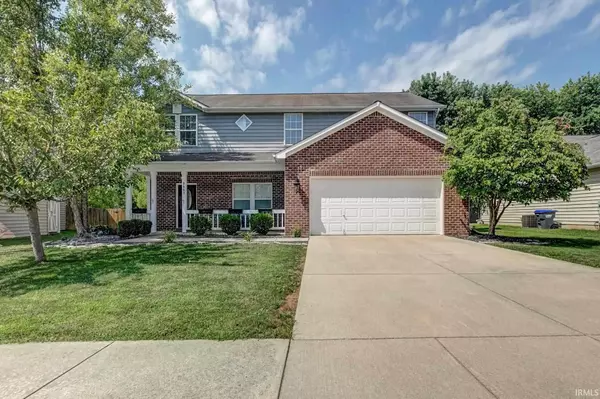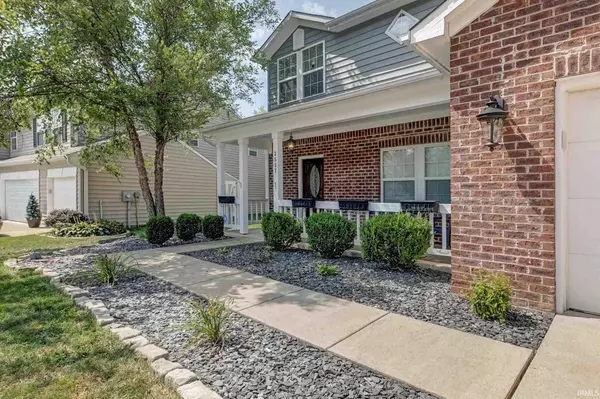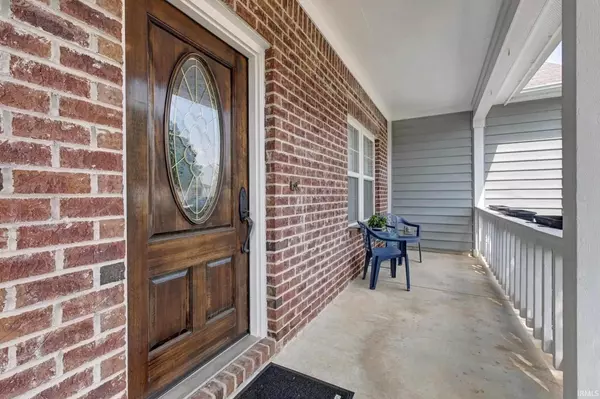For more information regarding the value of a property, please contact us for a free consultation.
Key Details
Sold Price $329,000
Property Type Single Family Home
Sub Type Site-Built Home
Listing Status Sold
Purchase Type For Sale
Square Footage 2,662 sqft
Subdivision The Highlands
MLS Listing ID 202132093
Sold Date 09/09/21
Style Two Story
Bedrooms 4
Full Baths 2
Half Baths 1
HOA Fees $8/ann
Abv Grd Liv Area 2,662
Total Fin. Sqft 2662
Year Built 2005
Annual Tax Amount $2,221
Tax Year 2021
Lot Size 9,147 Sqft
Property Description
Beautiful 2 story brick exterior, 4 bedroom plus den, 2.5 bath home located in the desirable Highlands neighborhood. This customized home has it all! Entering on the lower level you will find an airy foyer, large coat closet, half bath and the lower level den with recently laid luxury vinyl plank. The foyer opens up to the large living room/family room outfitted with a custom entertainment center/fireplace. The eat in kitchen lies just beyond and is outfitted with a terrific large kitchen island complete with an amazing concrete counter top. Adjacent to the kitchen you will find the fully equipped butlers pantry! On the upper level you will find the primary suite, complete with another custom entertainment center/fireplace, dual walk-in closets and the large en-suite bath. Also upstairs are the 3 additional bedrooms and laundry plus another full bath. The stunner of this property has to be the incredible backyard, featuring a covered/screened porch, large deck, storage shed and total yard privacy fence. This property has it all! Schedule your showing today! Sellers are offering a 1 year HSA Home Warranty
Location
State IN
Area Monroe County
Direction Gordon Pike west to Wickens St. Take Wickens to first round-about and exit at the first right onto Lockview St. Take Lockview to Glasgow, turn right onto Glasgow Circle, house is third on the right.
Rooms
Basement Slab
Dining Room 13 x 10
Kitchen Main, 22 x 12
Interior
Heating Electric, Forced Air
Cooling Central Air
Flooring Carpet, Laminate
Fireplaces Number 2
Fireplaces Type Living/Great Rm, 1st Bdrm
Appliance Dishwasher, Microwave, Refrigerator, Range-Electric, Water Heater Electric
Laundry Upper
Exterior
Exterior Feature None
Garage Attached
Garage Spaces 2.0
Fence Wood
Amenities Available Built-In Entertainment Ct, Ceiling Fan(s), Closet(s) Walk-in, Countertops-Laminate, Eat-In Kitchen, Landscaped, Near Walking Trail, Patio Covered, Patio Open
Roof Type Shingle
Building
Lot Description 0-2.9999, Level
Story 2
Foundation Slab
Sewer Public
Water Public
Architectural Style Traditional
Structure Type Brick,Vinyl
New Construction No
Schools
Elementary Schools Summit
Middle Schools Batchelor
High Schools Bloomington South
School District Monroe County Community School Corp.
Read Less Info
Want to know what your home might be worth? Contact us for a FREE valuation!

Our team is ready to help you sell your home for the highest possible price ASAP

IDX information provided by the Indiana Regional MLS
Bought with BLOOM NonMember • NonMember BL
GET MORE INFORMATION

Denise Jarboe
Broker Associate | License ID: RB20000819
Broker Associate License ID: RB20000819



