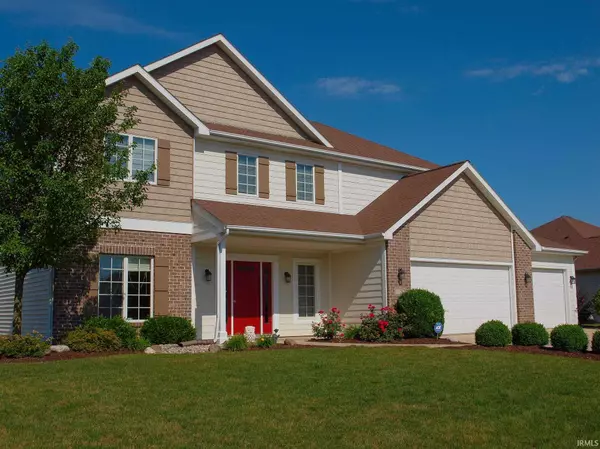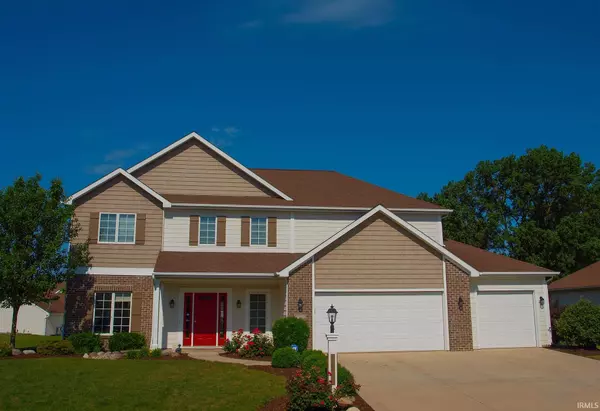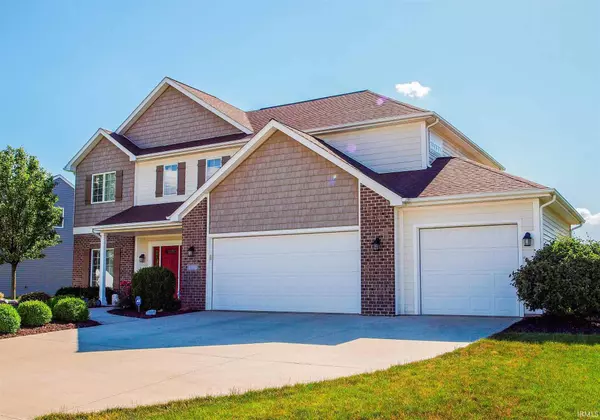For more information regarding the value of a property, please contact us for a free consultation.
Key Details
Sold Price $306,000
Property Type Single Family Home
Sub Type Site-Built Home
Listing Status Sold
Purchase Type For Sale
Square Footage 2,449 sqft
Subdivision Ravenswood
MLS Listing ID 202125613
Sold Date 07/29/21
Style Two Story
Bedrooms 4
Full Baths 2
Half Baths 1
Abv Grd Liv Area 2,449
Total Fin. Sqft 2449
Year Built 2010
Annual Tax Amount $1,999
Tax Year 2020
Lot Size 10,454 Sqft
Property Description
A Dream within a dream! Located in the coveted Northwest Allen County school district ;in the family friendly neighborhood of Ravenswood, this wonderful manor includes four bedrooms, two and a half bathrooms and over twenty four hundred square feet of living space. Based on Lancia's Sinclair floorplan this home has a living room/den, an open floor plan and more storage than you could imagine. The kitchen has a breakfast bar and dining area that flows into the family room. This space great for entertaining both indoors and outdoors considering there is a patio right outside the sliding glass doors. Perfect for those summertime barbeques. This well maintained residence is located just off of Hathaway Road between Coldwater Road and Lima Road, so shopping, restaurants and walking trails are literally just minutes away. Schedule your appointment today before the buyers start gently rapping and tapping upon this chamber door , for it won't be long until this listing is nevermore.
Location
State IN
Area Allen County
Direction From Lima Road; go east on Hathaway road, go south on Ravenswood Boulevard. Home is on the right.
Rooms
Family Room 22 x 14
Basement None
Dining Room 14 x 11
Kitchen Main, 14 x 12
Interior
Heating Gas
Cooling Central Air
Flooring Carpet, Vinyl
Fireplaces Number 1
Fireplaces Type Family Rm
Appliance Dishwasher, Microwave, Refrigerator, Washer, Window Treatments, Dryer-Electric, Range-Electric, Window Treatment-Blinds
Laundry Main
Exterior
Garage Attached
Garage Spaces 3.0
Amenities Available Alarm System-Security, Attic Pull Down Stairs, Attic Storage, Breakfast Bar, Ceiling-9+, Closet(s) Walk-in, Disposal, Dryer Hook Up Gas/Elec, Landscaped, Open Floor Plan, Range/Oven Hk Up Gas/Elec
Waterfront No
Roof Type Asphalt
Building
Lot Description Level, Slope
Story 2
Foundation None
Sewer City
Water City
Architectural Style Contemporary
Structure Type Brick,Cedar,Vinyl
New Construction No
Schools
Elementary Schools Aspen Meadows
Middle Schools Carroll
High Schools Carroll
School District Northwest Allen County
Read Less Info
Want to know what your home might be worth? Contact us for a FREE valuation!

Our team is ready to help you sell your home for the highest possible price ASAP

IDX information provided by the Indiana Regional MLS
Bought with Theresa Brough-Cavacini • Anthony REALTORS
GET MORE INFORMATION

Denise Jarboe
Broker Associate | License ID: RB20000819
Broker Associate License ID: RB20000819



