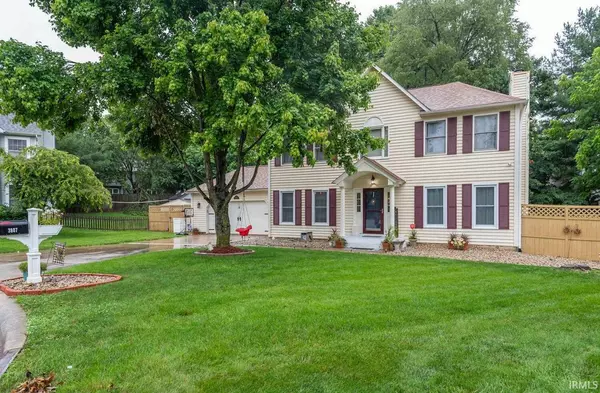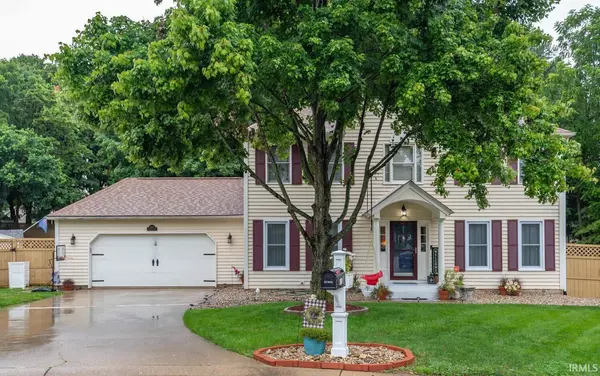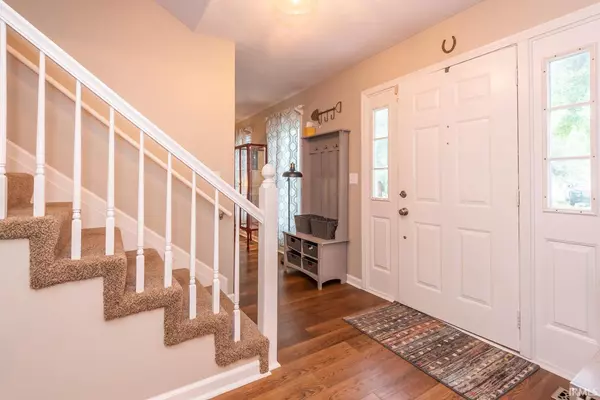For more information regarding the value of a property, please contact us for a free consultation.
Key Details
Sold Price $446,500
Property Type Single Family Home
Sub Type Site-Built Home
Listing Status Sold
Purchase Type For Sale
Square Footage 3,200 sqft
Subdivision Sherwood Oaks Ii
MLS Listing ID 202126273
Sold Date 08/23/21
Style Two Story
Bedrooms 4
Full Baths 2
Half Baths 1
Abv Grd Liv Area 2,200
Total Fin. Sqft 3200
Year Built 1992
Annual Tax Amount $3,308
Tax Year 2021
Lot Size 0.310 Acres
Property Description
Welcome home to 3807 Preston Court in Sherwood Oaks ll. This very nicely updated 2 story home over a walk out basement has a lot to offer! The main floor has an open floor plan, fireplace in the family room, formal living room and dining room. The upstairs has a large Primary w/en-suite, 3 additional bedrooms, a full bath with double vanities and the laundry for your convenience. The lower level has a designated office/den and another large living space with a fireplace. The fully fenced backyard is ready for your summer fun with a large multi-level deck and an inground pool!! What a way to spend the summer months! Some items to note are recent updates, new appliances, new flooring on the main and lower levels, new pool liner, heater and mechanized cover. This is a great home with all the modern updates and amenities buyer's want.
Location
State IN
Area Monroe County
Zoning Unknown
Direction Walnut St. Pike to Heather, follow east and left on Preston Ct.
Rooms
Family Room 16 x 16
Basement Finished, Full Basement, Walk-Out Basement
Dining Room 12 x 13
Kitchen Main, 10 x 16
Interior
Heating Gas, Forced Air
Cooling Central Air
Flooring Carpet, Laminate, Tile
Fireplaces Number 2
Fireplaces Type Extra Rm, Family Rm, Gas Log
Appliance Dishwasher, Microwave, Refrigerator, Washer, Cooktop-Gas, Dryer-Electric, Kitchen Exhaust Hood, Oven-Built-In, Oven-Electric, Play/Swing Set, Pool Equipment, Sump Pump, Sump Pump+Battery Backup, Water Heater Gas, Window Treatment-Blinds
Laundry Upper, 6 x 5
Exterior
Exterior Feature None
Garage Attached
Garage Spaces 2.0
Fence Privacy, Wood
Pool Below Ground
Amenities Available Alarm System-Security, Closet(s) Walk-in, Countertops-Solid Surf, Detector-Smoke, Disposal, Eat-In Kitchen, Garage Door Opener, Jet/Garden Tub, Kitchen Island, Landscaped, Open Floor Plan, Split Br Floor Plan, Twin Sink Vanity, Stand Up Shower, Tub and Separate Shower, Tub/Shower Combination, Formal Dining Room, Sump Pump
Building
Lot Description Cul-De-Sac, Level, 0-2.9999
Story 2
Foundation Finished, Full Basement, Walk-Out Basement
Sewer City
Water City
Architectural Style Traditional
Structure Type Wood
New Construction No
Schools
Elementary Schools Childs
Middle Schools Jackson Creek
High Schools Bloomington South
School District Monroe County Community School Corp.
Read Less Info
Want to know what your home might be worth? Contact us for a FREE valuation!

Our team is ready to help you sell your home for the highest possible price ASAP

IDX information provided by the Indiana Regional MLS
Bought with Chad Schultz • FC Tucker/Bloomington REALTORS
GET MORE INFORMATION

Denise Jarboe
Broker Associate | License ID: RB20000819
Broker Associate License ID: RB20000819



