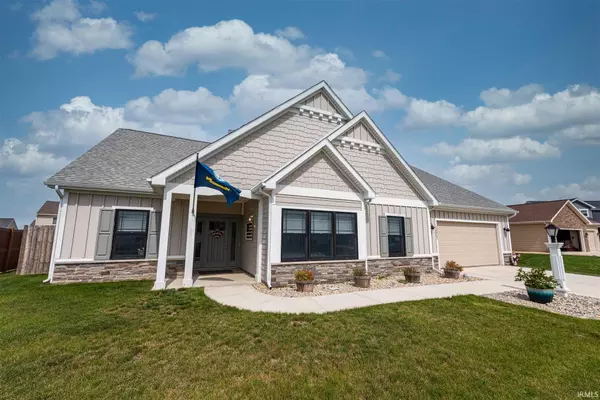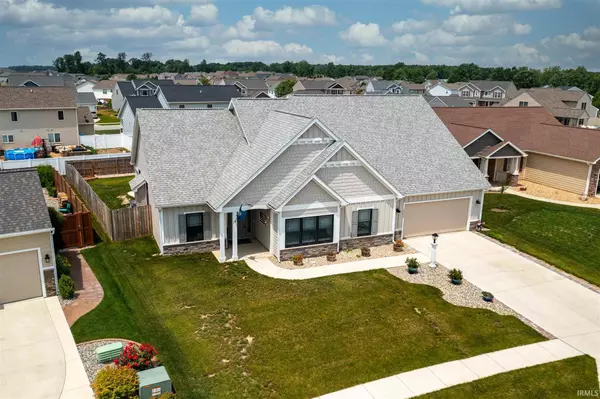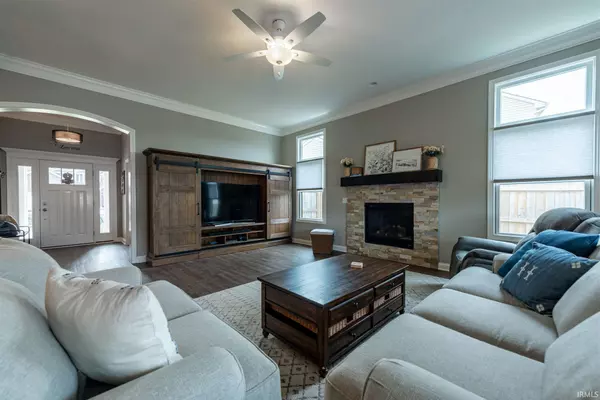For more information regarding the value of a property, please contact us for a free consultation.
Key Details
Sold Price $325,000
Property Type Single Family Home
Sub Type Site-Built Home
Listing Status Sold
Purchase Type For Sale
Square Footage 2,055 sqft
Subdivision Ravenswood
MLS Listing ID 202124851
Sold Date 08/06/21
Style One Story
Bedrooms 3
Full Baths 2
Abv Grd Liv Area 2,055
Total Fin. Sqft 2055
Year Built 2017
Annual Tax Amount $1,972
Tax Year 2021
Lot Size 0.260 Acres
Property Description
Just like NEW! 2055 Sq Ft ranch home with a tandem style 3 car garage. Quality built home with lots of nice upgrades throughout! There are 3 bedrooms plus a den. Open floor plan in the kitchen, dining, and living room. Nice sized living room with abundant natural light, an oversize direct vent fireplace, vinyl plank flooring, and 10' tray ceiling. The spacious kitchen has granite countertops, large island with seating for 6, soft close drawers, and plenty of counter space and cabinets for the gourmet chef! The 19'x14' master suite has double tray ceiling, walk-in closet, and en suite bath with dual sinks, ceramic tile shower, and linen closet. The 13'x6' laundry room / mudroom is off the garage with its own closet for additional storage. Off the kitchen there is a pantry, coat closet, and a linen closet for the guest bath that provides abundant storage. The expansive back patio is partially covered and overlooks the fenced backyard. This home is waiting for you!
Location
State IN
Area Allen County
Direction Turn into Ravenswood from Hathaway Rd, Left on Terra Bella Lane, Right on Winding Vine Run, Right on Vintners Way, then Right onto Claret Ct. Home is on your Left.
Rooms
Basement Slab
Dining Room 13 x 12
Kitchen Main, 15 x 14
Interior
Heating Forced Air, Gas
Cooling Central Air
Flooring Carpet, Tile, Vinyl
Fireplaces Number 1
Fireplaces Type Living/Great Rm
Appliance Dishwasher, Microwave, Refrigerator, Washer, Dryer-Electric, Range-Electric, Water Heater Gas
Laundry Main, 13 x 6
Exterior
Garage Attached
Garage Spaces 3.0
Fence Privacy, Wood
Amenities Available 1st Bdrm En Suite, Breakfast Bar, Ceiling-9+, Ceiling-Tray, Ceiling Fan(s), Countertops-Stone, Detector-Smoke, Disposal, Dryer Hook Up Electric, Garage Door Opener, Kitchen Island, Landscaped, Open Floor Plan, Patio Open, Porch Covered, Range/Oven Hook Up Elec, Range/Oven Hk Up Gas/Elec, Split Br Floor Plan, Stand Up Shower, Tub/Shower Combination, Main Floor Laundry
Waterfront No
Roof Type Asphalt,Shingle
Building
Lot Description Level
Story 1
Foundation Slab
Sewer City
Water City
Architectural Style Ranch, Traditional
Structure Type Stone,Vinyl,Wood
New Construction No
Schools
Elementary Schools Aspen Meadows
Middle Schools Carroll
High Schools Carroll
School District Northwest Allen County
Read Less Info
Want to know what your home might be worth? Contact us for a FREE valuation!

Our team is ready to help you sell your home for the highest possible price ASAP

IDX information provided by the Indiana Regional MLS
Bought with Jeffery Walborn • Mike Thomas Associates, Inc.
GET MORE INFORMATION

Denise Jarboe
Broker Associate | License ID: RB20000819
Broker Associate License ID: RB20000819



