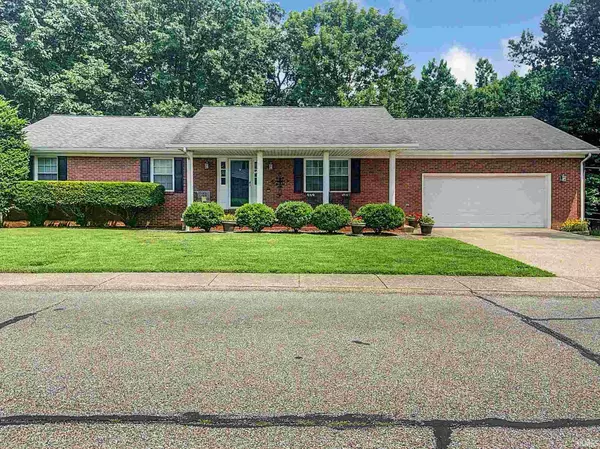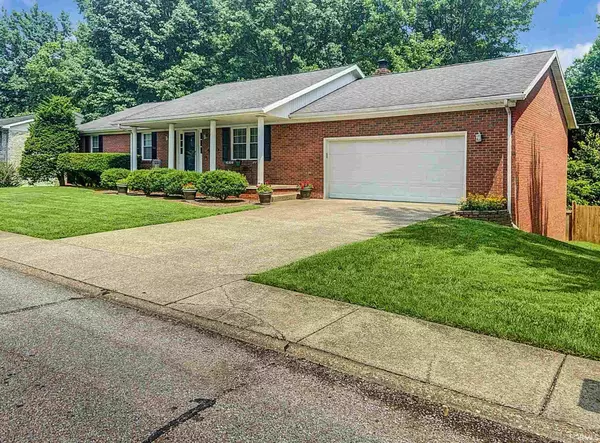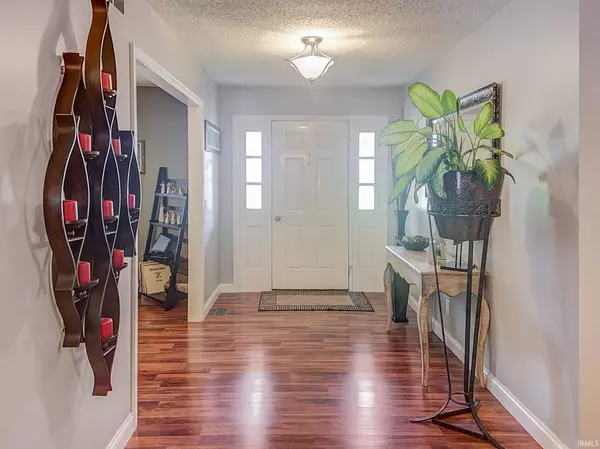For more information regarding the value of a property, please contact us for a free consultation.
Key Details
Sold Price $300,000
Property Type Single Family Home
Sub Type Site-Built Home
Listing Status Sold
Purchase Type For Sale
Square Footage 3,000 sqft
Subdivision South Broadview
MLS Listing ID 202129137
Sold Date 08/20/21
Style One Story
Bedrooms 4
Full Baths 3
Abv Grd Liv Area 1,500
Total Fin. Sqft 3000
Year Built 1979
Annual Tax Amount $1,365
Tax Year 2021
Lot Size 0.280 Acres
Property Description
Stunning ranch with basement in fabulous Newburgh neighborhood. Enter through the spacious foyer and immediately be welcomed into the main floor living room with gorgeous windows providing loads of natural light. Continue into the dining area that is open to the gourmet kitchen complete with gorgeous countertops, custom cabinetry, and a large island. Just outside the sliding doors in the kitchen is the oversized deck, perfect for grilling and relaxing. Head down the main hallway to the family bath, two bedrooms, and a beautiful master suite complete with fully remodeled master bath. As you head downstairs, you are sure to love the fabulous custom railing, a true show stopper. The basement rec/family room provides tons of extra living space and the brick fireplace makes it even more special. Just off the family room you'll find the fourth bedroom as well as an office/exercise room and the third full bath that provides direct access to the lower level patio and hot tub (included). A fully fenced backyard, new carpet in the basement, and many more updates throughout make this truly an extraordinary value.
Location
State IN
Area Warrick County
Direction East on Lincoln, Right on Lenn, Right on Marywood, Left on E Esche
Rooms
Basement Finished, Walk-Out Basement
Dining Room 10 x 14
Kitchen Main, 13 x 15
Interior
Heating Electric, Heat Pump
Cooling Heat Pump
Flooring Carpet, Laminate, Tile
Fireplaces Number 1
Fireplaces Type Rec Rm
Appliance Dishwasher, Microwave, Refrigerator, Water Heater Electric
Laundry Main
Exterior
Garage Attached
Garage Spaces 2.0
Fence Full, Privacy, Wood
Amenities Available Built-In Bookcase, Ceiling Fan(s), Deck Open, Foyer Entry, Home Warranty Included, Kitchen Island, Stand Up Shower, Tub/Shower Combination, Formal Dining Room, Main Floor Laundry
Waterfront No
Roof Type Asphalt,Shingle
Building
Lot Description Level
Story 1
Foundation Finished, Walk-Out Basement
Sewer Public
Water Public
Architectural Style Ranch
Structure Type Brick
New Construction No
Schools
Elementary Schools Sharon
Middle Schools Castle South
High Schools Castle
School District Warrick County School Corp.
Read Less Info
Want to know what your home might be worth? Contact us for a FREE valuation!

Our team is ready to help you sell your home for the highest possible price ASAP

IDX information provided by the Indiana Regional MLS
Bought with Kenneth Haynie • F.C. TUCKER EMGE REALTORS
GET MORE INFORMATION

Denise Jarboe
Broker Associate | License ID: RB20000819
Broker Associate License ID: RB20000819



