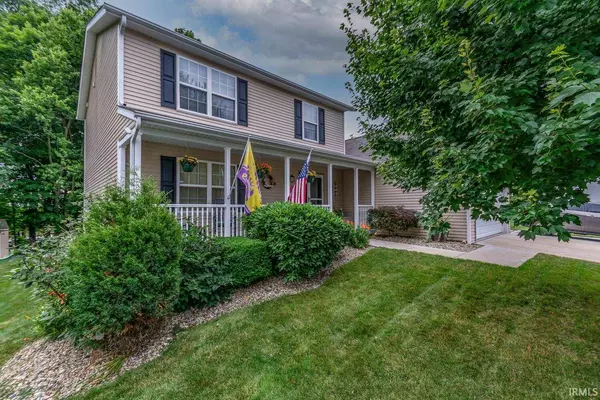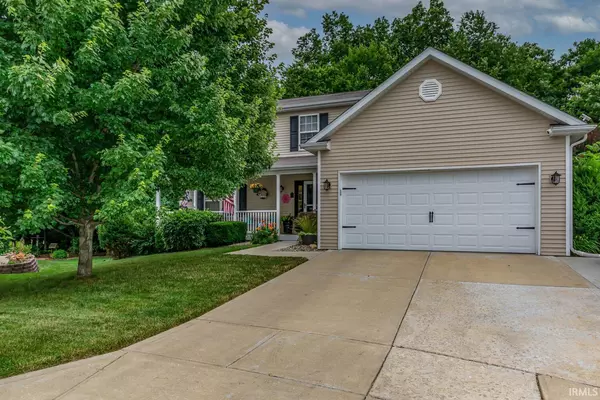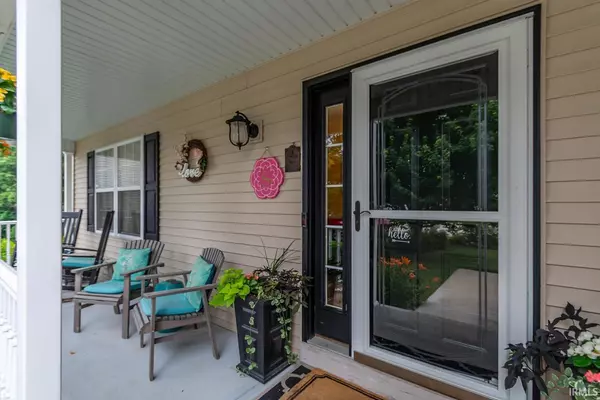For more information regarding the value of a property, please contact us for a free consultation.
Key Details
Sold Price $339,900
Property Type Single Family Home
Sub Type Site-Built Home
Listing Status Sold
Purchase Type For Sale
Square Footage 2,424 sqft
Subdivision Fieldstone Stonecrest
MLS Listing ID 202123924
Sold Date 08/10/21
Style Two Story
Bedrooms 3
Full Baths 2
Half Baths 1
Abv Grd Liv Area 2,424
Total Fin. Sqft 2424
Year Built 2005
Annual Tax Amount $1,952
Tax Year 2021
Lot Size 0.460 Acres
Property Description
Easy to show. You must see this property in person to fully appreciate the updates and the amazing backyard. This striking 3 or 4 bedroom home features an unbelievably private backyard that backs up to a neighboring pond. Move in ready with solid surface counter tops, beautiful backsplash, stainless appliances, hardwood floors, unique kitchen island with stainless countertop, updated light fixtures, updated door hardware, updated bathrooms. Open floor plan with spacious entry, well laid out kitchen, family room with gas log fireplace, living room, formal dining room, kitchen, breakfast area, pantry, laundry. Upstairs there are 3 spacious bedrooms, including a fabulous owner’s suite, plus a huge bonus room that can function as a bedroom, family room or office. The home sits on almost ½ acre and has a private tree lined backyard perfect for entertaining or family activities with a canopied deck, separate patio, firepit and a storage shed. Great west side location convenient to shopping, perfect location for Crane commuters. Call today for your private tour.
Location
State IN
Area Monroe County
Direction From SR 48 West, South on Fieldstone, left on Bedrock, left on Buckskin. Home is on the right in the cul de sac.
Rooms
Family Room 15 x 14
Basement Slab
Dining Room 14 x 11
Kitchen Main, 14 x 10
Interior
Heating Conventional, Forced Air, Gas
Cooling Central Air
Flooring Carpet, Other
Fireplaces Number 1
Fireplaces Type Family Rm, Gas Log
Appliance Dishwasher, Microwave, Refrigerator, Washer, Window Treatments, Dryer-Electric, Range-Gas, Water Heater Gas
Laundry Main, 8 x 5
Exterior
Garage Attached
Garage Spaces 2.0
Fence None
Amenities Available 1st Bdrm En Suite, Breakfast Bar, Cable Available, Ceiling Fan(s), Closet(s) Walk-in, Countertops-Solid Surf, Deck Covered, Deck Open, Disposal, Dryer Hook Up Electric, Eat-In Kitchen, Garage Door Opener, Kitchen Island, Landscaped, Near Walking Trail, Open Floor Plan, Porch Covered, Range/Oven Hook Up Gas, Tub/Shower Combination, Formal Dining Room, Main Floor Laundry, Washer Hook-Up
Waterfront Description Pond
Roof Type Asphalt
Building
Lot Description 0-2.9999, Cul-De-Sac, Water View
Story 2
Foundation Slab
Sewer City
Water City
Architectural Style Traditional
Structure Type Vinyl
New Construction No
Schools
Elementary Schools Highland Park
Middle Schools Batchelor
High Schools Bloomington North
School District Monroe County Community School Corp.
Read Less Info
Want to know what your home might be worth? Contact us for a FREE valuation!

Our team is ready to help you sell your home for the highest possible price ASAP

IDX information provided by the Indiana Regional MLS
Bought with Deborah Tomaro • Deb Tomaro Real Estate
GET MORE INFORMATION

Denise Jarboe
Broker Associate | License ID: RB20000819
Broker Associate License ID: RB20000819



