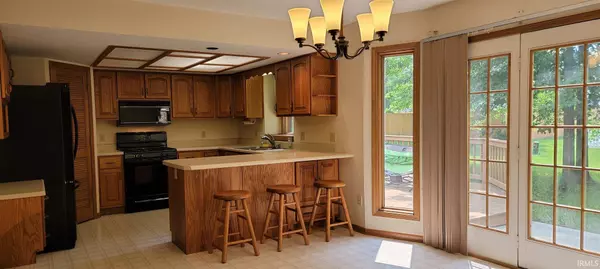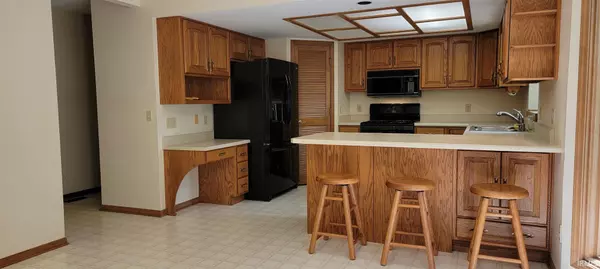For more information regarding the value of a property, please contact us for a free consultation.
Key Details
Sold Price $251,500
Property Type Single Family Home
Sub Type Site-Built Home
Listing Status Sold
Purchase Type For Sale
Square Footage 2,052 sqft
Subdivision Jonathon Oaks
MLS Listing ID 202129613
Sold Date 09/01/21
Style Two Story
Bedrooms 3
Full Baths 2
Half Baths 1
Abv Grd Liv Area 2,052
Total Fin. Sqft 2052
Year Built 1992
Annual Tax Amount $2,209
Tax Year 2020
Lot Size 10,450 Sqft
Property Description
**MULTIPLE OFFERS RECEIVED** Pretty sure that this is what you have been waiting for and such incredible value! Take a look at this lovely 3 bed /2.5 bath / 3 car garage home in Jonathon Oaks! Excellent curb appeal and MOVE-IN READY, this open concept home features MAIN FLOOR MASTER ENSUITE with grand master bath with jetted tub and separate shower. The living/great room features a gorgeous TWO-STORY FIREPLACE HEARTH with vaulted ceiling. Kitchen is light and bright, well-appointed with breakfast bar, eat-in kitchen and walk-in pantry. KITCHEN BAR STOOLS INCLUDED! Formal dining room and main floor laundry with WASHER AND DRYER INCLUDED! Upstairs, you will find bedrooms 2 and 3 as well as a SPACIOUS LOFT overlooking the living/great room. Located on a cul-de-sac and partially wooded in the backyard. HVAC REPLACED IN 2019; new flooring in master and upstairs full baths; newer appliances in kitchen. The backyard and deck, with swing, serve as a wonderful place to host barbecues! Conventional and cash buyers only. Measurements are approximate; buyer to verify. Appliances included, but not warranted. Preliminary title work already started at Trademark. **PLEASE NOTE** Sellers will review any and all offers on Sunday, July 25th at 4pm. Please allow response time of 10pm on Sunday, July 25th. Be sure to include pre-approval letter or proof of funds with all offers.
Location
State IN
Area Allen County
Zoning R1
Direction Maplecrest to Londonberry, right on Sexton to Tennyson Place. Left on Shag Bark; house is on right.
Rooms
Basement None
Dining Room 11 x 11
Kitchen Main, 12 x 10
Interior
Heating Forced Air, Gas
Cooling Central Air
Flooring Carpet, Hardwood Floors, Vinyl
Fireplaces Number 1
Fireplaces Type Living/Great Rm
Appliance Dishwasher, Microwave, Refrigerator, Washer, Window Treatments, Cooktop-Gas, Dryer-Electric, Ice Maker, Kitchen Exhaust Downdraft, Oven-Gas, Range-Gas, Water Heater Electric
Laundry Main
Exterior
Exterior Feature Playground, Sidewalks
Garage Attached
Garage Spaces 3.0
Fence None
Amenities Available Attic Pull Down Stairs, Attic Storage, Breakfast Bar, Built-in Desk, Cable Ready, Ceiling-9+, Ceiling Fan(s), Ceilings-Vaulted, Chair Rail, Closet(s) Walk-in, Countertops-Laminate, Deck Open, Detector-Carbon Monoxide, Detector-Smoke, Disposal, Dryer Hook Up Gas/Elec, Eat-In Kitchen, Foyer Entry, Garage Door Opener, Jet/Garden Tub, Landscaped, Natural Woodwork, Open Floor Plan, Porch Covered, Range/Oven Hk Up Gas/Elec, Six Panel Doors, Twin Sink Vanity, Utility Sink, Stand Up Shower, Tub and Separate Shower, Tub/Shower Combination, Main Level Bedroom Suite, Great Room, Main Floor Laundry, Washer Hook-Up, Custom Cabinetry, Garage Utilities
Waterfront No
Roof Type Asphalt,Shingle
Building
Lot Description Cul-De-Sac, Partially Wooded
Story 2
Foundation None
Sewer City
Water City
Architectural Style Traditional
Structure Type Brick,Fiber Cement,Vinyl
New Construction No
Schools
Elementary Schools St. Joseph Central
Middle Schools Jefferson
High Schools Northrop
School District Fort Wayne Community
Read Less Info
Want to know what your home might be worth? Contact us for a FREE valuation!

Our team is ready to help you sell your home for the highest possible price ASAP

IDX information provided by the Indiana Regional MLS
Bought with Brian Miller • North Eastern Group Realty
GET MORE INFORMATION

Denise Jarboe
Broker Associate | License ID: RB20000819
Broker Associate License ID: RB20000819



