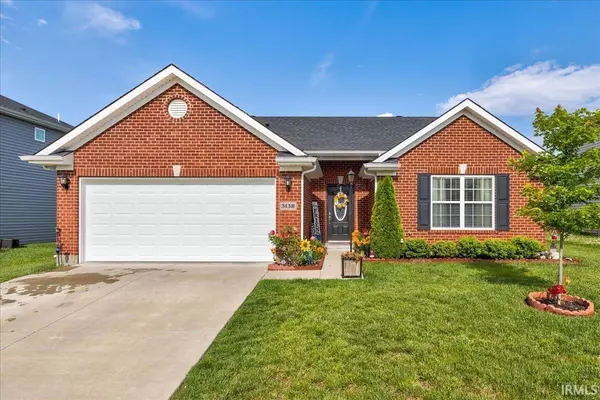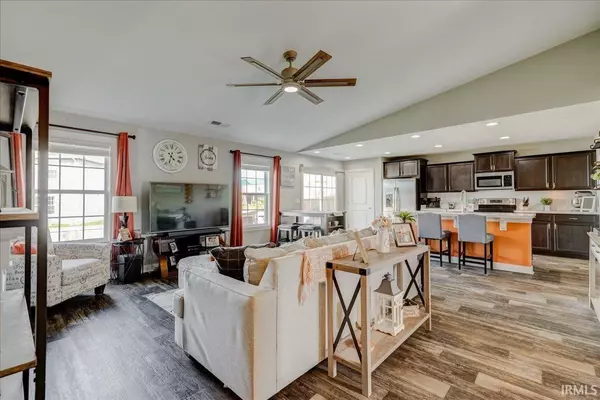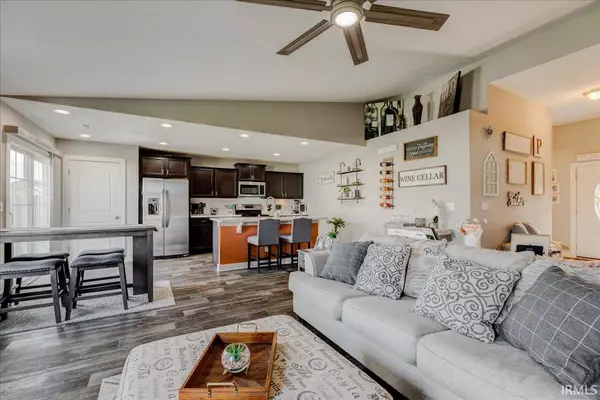For more information regarding the value of a property, please contact us for a free consultation.
Key Details
Sold Price $250,100
Property Type Single Family Home
Sub Type Site-Built Home
Listing Status Sold
Purchase Type For Sale
Square Footage 1,439 sqft
Subdivision Brookstone
MLS Listing ID 202123429
Sold Date 07/06/21
Style One Story
Bedrooms 3
Full Baths 2
Abv Grd Liv Area 1,439
Total Fin. Sqft 1439
Year Built 2017
Annual Tax Amount $1,386
Tax Year 2021
Lot Size 7,840 Sqft
Property Description
Don't miss this darling move-in ready home located in highly desirable Brookstone subdivision! Better than new 3 b/r 2 bath; it will wow you and features over $13k+in options and upgrades including: Luxury Vinyl Tile, Craftsman interior trim package, door and cabinet hardware upgrade, LED remote-controlled fans and under-cabinet lighting, WI-Fi smart home thermostat, tankless water heater, custom blinds and fully fenced yard! So many upgrades, a separate list is available. The eat-in kitchen features custom white shaker-style castled cabinets, subway tile backsplash, custom drawer pulls, large center island with brand new farmhouse sink and gooseneck faucet, and all the GE Stainless appliances are included! The split-bedroom open concept design is comfortable and charming with a vaulted living room ceiling. The king-size master suite features a large walk-in closet and raised double-bowl vanity. Bedrooms 2 and 3 are a great size and also provide plenty of closet space. Separate laundry room for washer and dryer and ample 2 car garage. You will love having an established lawn & mature landscaping with an oversized patio in the back yard that is completely fenced-in to enjoy the outdoors- perfect for your summer gatherings! Builder home plan named the Norwegian is now $249,000 before any upgrades- Don't miss your opportunity to own this beautiful home 30 day possession AND with original 6 year builder warranty remaining!
Location
State IN
Area Warrick County
Direction Follow IN-66E/E Lloyd Expy to County Rd 350 S/S Vann Rd., North on Anderson, East into Brookstone Subdivision, North on Capstone Court.
Rooms
Basement Slab
Dining Room 10 x 10
Kitchen Main, 14 x 11
Interior
Heating Gas, Forced Air
Cooling Central Air
Laundry Main, 7 x 6
Exterior
Garage Attached
Garage Spaces 2.0
Fence Full, Privacy, Wood
Amenities Available 1st Bdrm En Suite, Breakfast Bar, Ceiling Fan(s), Ceilings-Vaulted, Dryer Hook Up Electric, Eat-In Kitchen, Kitchen Island, Landscaped, Open Floor Plan, Patio Open, Split Br Floor Plan, Twin Sink Vanity, Stand Up Shower, Main Level Bedroom Suite, Great Room, Main Floor Laundry, Washer Hook-Up
Waterfront No
Building
Lot Description Level
Story 1
Foundation Slab
Sewer City
Water City
Architectural Style Ranch
Structure Type Aluminum,Brick
New Construction No
Schools
Elementary Schools Castle
Middle Schools Castle North
High Schools Castle
School District Warrick County School Corp.
Read Less Info
Want to know what your home might be worth? Contact us for a FREE valuation!

Our team is ready to help you sell your home for the highest possible price ASAP

IDX information provided by the Indiana Regional MLS
Bought with Elaine Sollars • F.C. TUCKER EMGE REALTORS
GET MORE INFORMATION

Denise Jarboe
Broker Associate | License ID: RB20000819
Broker Associate License ID: RB20000819



