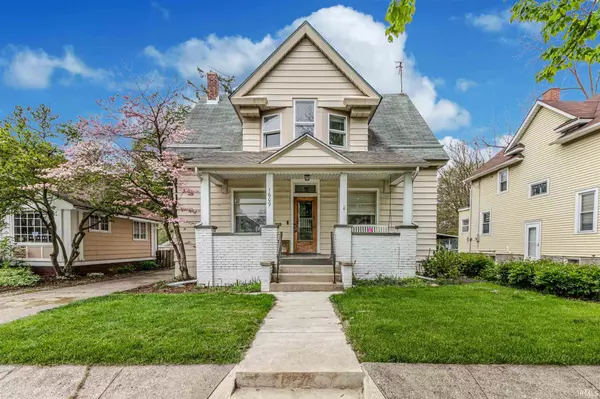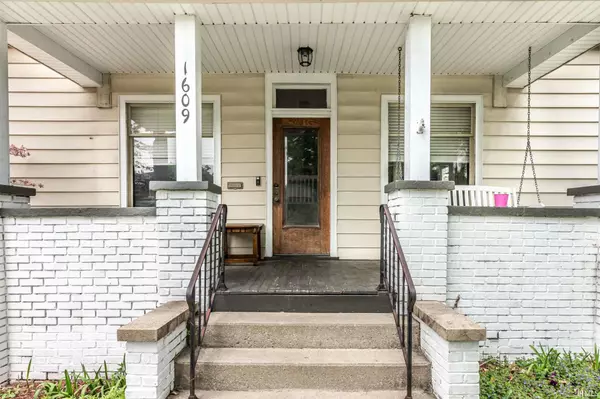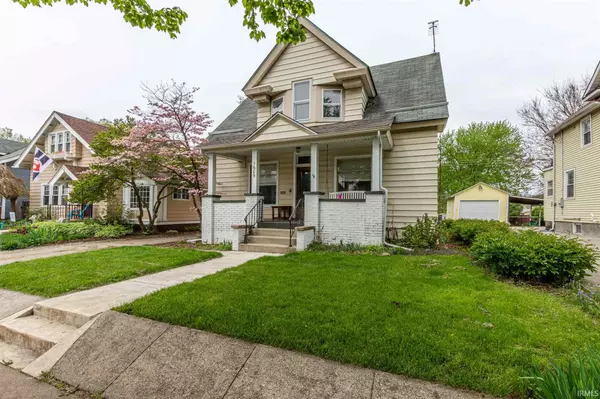For more information regarding the value of a property, please contact us for a free consultation.
Key Details
Sold Price $175,000
Property Type Single Family Home
Sub Type Site-Built Home
Listing Status Sold
Purchase Type For Sale
Square Footage 1,980 sqft
Subdivision Forest Park
MLS Listing ID 202123234
Sold Date 08/12/21
Style Two Story
Bedrooms 3
Full Baths 1
Half Baths 1
Abv Grd Liv Area 1,776
Total Fin. Sqft 1980
Year Built 1915
Annual Tax Amount $1,341
Tax Year 2020
Lot Size 6,534 Sqft
Property Description
Contingent on Inspection and Appraisal- accepting back up offers * CHARM & COMFORT In This Desirable Forest Park HOME* 2,016 Total SF 3BR 1.5 BA * An Attractive Curb Appeal & Spacious Covered Porch Set The Stage For The Comfort You'll Find Throughout This Move-In Ready Home! Inviting Entry Leads Into The Beautiful Living Room With Stunning Hardwood Flooring! * This Open Plan Blends The Great Room, Into The Dining Room & Leads To The BEAUTIFUL KITCHEN Where Custom Copper River Hardwood Cabinets, Lush Daylight & Abundant Counterspace Await The Chef Of The Family * The Stylish Decor & Calming Color Scheme Set A Peaceful Tone Throughout * Comfort Awaits In The Master Bedroom & 2 More Comfortably Sized Bedrooms Upstairs! * The Covered Porch Off The Kitchen Overlooks The Large Backyard Perfect For Entertaining & Room To Play * Plenty Of Potential In The Partially Finished BASEMENT. * 1 Mile To Downtown, 1 Block From Lakeside Park, A Short Walk To The River Greenway & Great Neighbors! All Appliances Stay! *Updates Include A New High Efficiency Furnace In 2019 That Saved $300 In Utility Costs Their First Winter. New AC In 2018 And New Sewer Line In 2019. Copper River Kitchen Cabinetry And New LVP Kitchen Flooring In 2020, Whole Yard Electric Pet Fence, Ring Security System Will Be Included And Servicing Is $10 Per Month. Alley Access Could Also Provide Additional Off Street Parking.
Location
State IN
Area Allen County
Zoning R1
Direction From State St turn South on Crescent Ave. Property is on the Right
Rooms
Family Room 17 x 13
Basement Full Basement
Dining Room 14 x 13
Kitchen Main, 13 x 11
Interior
Heating Gas, Forced Air
Cooling Central Air
Flooring Carpet, Hardwood Floors, Laminate
Appliance Dishwasher, Microwave, Refrigerator, Washer, Dryer-Electric, Range-Electric, Water Heater Gas, Window Treatment-Blinds
Laundry Basement
Exterior
Garage Detached
Garage Spaces 1.0
Fence Electric, Pet Fence
Amenities Available Ceiling-9+, Countertops-Laminate, Crown Molding, Deck Covered, Dryer Hook Up Electric, Landscaped, Open Floor Plan, Patio Covered, Porch Covered, Range/Oven Hook Up Elec, Tub/Shower Combination, Formal Dining Room, Great Room, Sump Pump, Washer Hook-Up, Custom Cabinetry
Waterfront No
Roof Type Shingle
Building
Lot Description Level
Story 2
Foundation Full Basement
Sewer City
Water City
Architectural Style Cape Cod, Traditional
Structure Type Aluminum,Brick
New Construction No
Schools
Elementary Schools Forest Park
Middle Schools Lakeside
High Schools North Side
School District Fort Wayne Community
Read Less Info
Want to know what your home might be worth? Contact us for a FREE valuation!

Our team is ready to help you sell your home for the highest possible price ASAP

IDX information provided by the Indiana Regional MLS
Bought with Adam Noblitt • Anthony REALTORS
GET MORE INFORMATION

Denise Jarboe
Broker Associate | License ID: RB20000819
Broker Associate License ID: RB20000819



