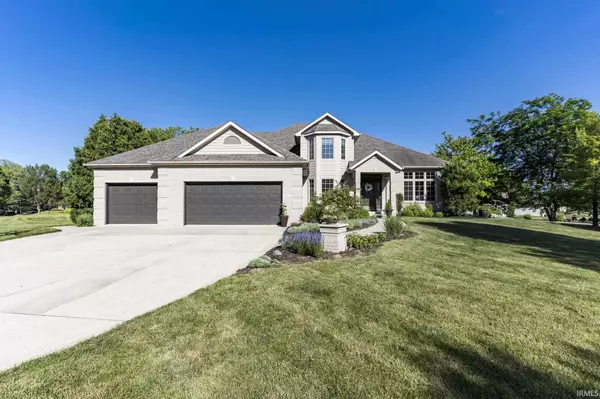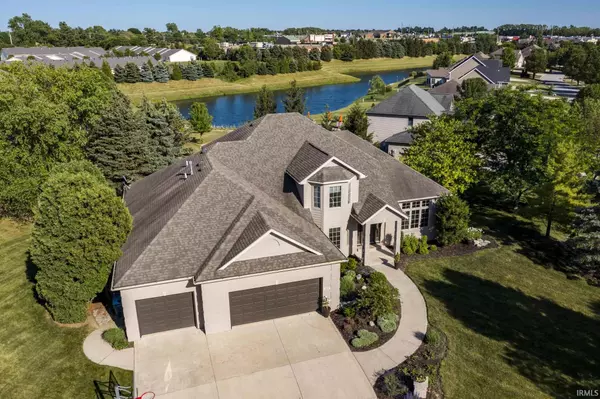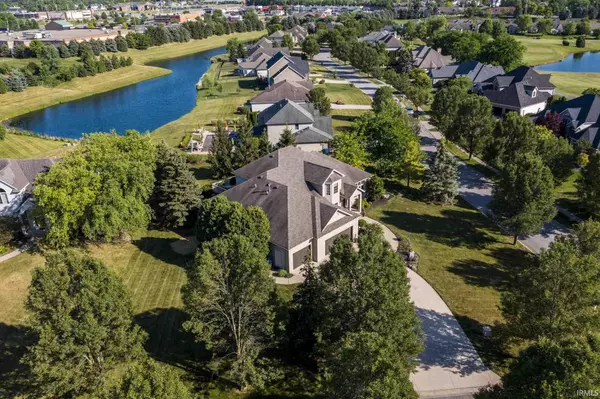For more information regarding the value of a property, please contact us for a free consultation.
Key Details
Sold Price $525,000
Property Type Single Family Home
Sub Type Site-Built Home
Listing Status Sold
Purchase Type For Sale
Square Footage 5,321 sqft
Subdivision Chestnut Hills
MLS Listing ID 202124209
Sold Date 07/26/21
Style Two Story
Bedrooms 4
Full Baths 3
Half Baths 2
HOA Fees $75/ann
Abv Grd Liv Area 3,153
Total Fin. Sqft 5321
Year Built 1998
Annual Tax Amount $3,242
Tax Year 2020
Lot Size 0.542 Acres
Property Description
Beautiful spacious 4 bedroom/5 bathroom home located in the west side of the coveted neighborhood of Chestnut Hills. Walk into an impressive foyer with a formal dining room to the left and a living room featuring 10' trey ceilings and crown molding throughout. Walk through etched glass french doors into an impressive family room featuring a fireplace, surround sound, opening up to the breakfast nook and kitchen. The kitchen features, stainless steel appliances, granite countertops and freshly painted cabinets. The screened in porch off the kitchen leads to a stained deck overlooking the pond in back. Huge master bedroom located on the main floor features a bathroom en suite with a jetted tub, separate shower with a new door and spacious walk in closet. The upstairs features 3 oversized bedrooms, plenty of closet space and 2 additional full bathrooms. Go down to your fully finished basement with office space, work out space, entertainment room and more room! All being well lit with numerous daylight windows on the south side of the house. The home has been newly painted, landscaped and includes 1 new air conditioning unit, new sump pump, newer water heater and zoned heating and air conditioning controlled. All of this is located within a very short distance to shops, groceries, restaurants and I 69! Come see this home located in the SWAC school district today!
Location
State IN
Area Allen County
Zoning R1
Direction Illinois Rd West past Scott Rd to first street turn right on Willow Springs Place take immediate left turn right on Red Bluff. On corner of Red Bluff and Indian Ridge Dr.
Rooms
Family Room 22 x 15
Basement Daylight, Finished, Full Basement
Dining Room 15 x 11
Kitchen Main, 15 x 11
Interior
Heating Gas, Forced Air
Cooling Central Air
Fireplaces Number 1
Fireplaces Type Family Rm, Gas Log
Appliance Dishwasher, Microwave, Refrigerator, Washer, Window Treatments, Dryer-Electric, Range-Gas
Laundry Main, 8 x 8
Exterior
Garage Attached
Garage Spaces 3.0
Amenities Available Attic Pull Down Stairs, Built-In Speaker System, Built-in Desk, Ceiling-Tray, Ceiling Fan(s), Closet(s) Walk-in, Countertops-Solid Surf, Deck Open, Eat-In Kitchen, Foyer Entry, Garage Door Opener, Jet/Garden Tub, Kitchen Island, Porch Screened, Tub and Separate Shower, Main Level Bedroom Suite, Formal Dining Room, Main Floor Laundry, Sump Pump, Jack & Jill Bath
Waterfront Yes
Waterfront Description Pond
Building
Lot Description Corner, Level, Waterfront
Story 2
Foundation Daylight, Finished, Full Basement
Sewer Public
Water Public
Structure Type Brick,Vinyl,Wood
New Construction No
Schools
Elementary Schools Deer Ridge
Middle Schools Woodside
High Schools Homestead
School District Msd Of Southwest Allen Cnty
Read Less Info
Want to know what your home might be worth? Contact us for a FREE valuation!

Our team is ready to help you sell your home for the highest possible price ASAP

IDX information provided by the Indiana Regional MLS
Bought with Heidi Haiflich • North Eastern Group Realty
GET MORE INFORMATION

Denise Jarboe
Broker Associate | License ID: RB20000819
Broker Associate License ID: RB20000819



