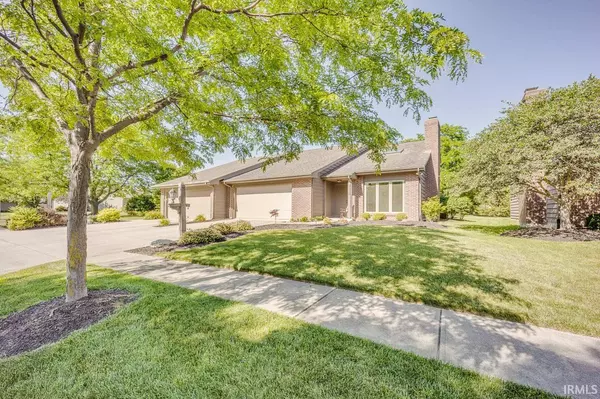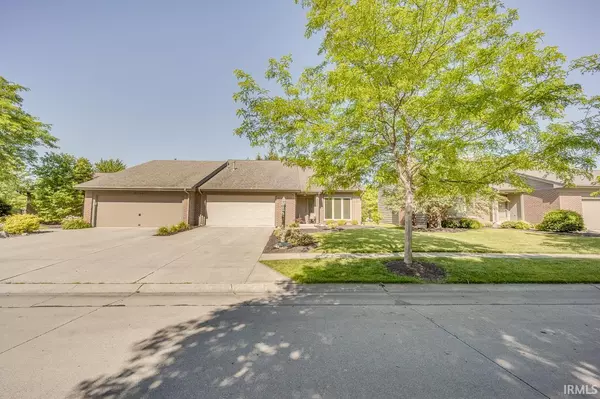For more information regarding the value of a property, please contact us for a free consultation.
Key Details
Sold Price $189,500
Property Type Condo
Sub Type Condo/Villa
Listing Status Sold
Purchase Type For Sale
Square Footage 1,998 sqft
Subdivision Lakes Of Buckingham
MLS Listing ID 202123469
Sold Date 07/16/21
Style One and Half Story
Bedrooms 3
Full Baths 2
HOA Fees $150/qua
Abv Grd Liv Area 1,998
Total Fin. Sqft 1998
Year Built 1987
Annual Tax Amount $1,768
Tax Year 2020
Property Description
Beautiful condo in The Lakes of Buckingham! Walking in the front door you can't help but being wowed by the vaulted ceilings, floor to ceiling fireplace and the beautiful flooring. The kitchen is an eat-in kitchen with plenty of cabinets for storing all of your kitchen gadgets. The dining room has plenty of space for a large dining room table to comfortably seat your guests. All three bedrooms are larger in size. Enjoy 2 full bathrooms, one on each level! Great news! You'll have more time to enjoy what you enjoy doing living the condo life. The association dues include mowing, mulching and snow removal. With the extra time you'll have, enjoy the pool, tennis courts, pickle ball and clubhouse! The exterior was painted in Spring 2021! All appliances stay, including the washer and dryer. The attic above the garage is floored for extra storage! To help organize your tools in the garage, there is plenty of peg board.
Location
State IN
Area Allen County
Zoning R1
Direction Turn into Village of Buckingham off of East State St. Turn right on Port Royal, then turn Right onto Neptune Crossing, next turn right onto N St Thomas Point. Turn left onto Kingston Point. Condo will be on your left.
Rooms
Basement Slab
Dining Room 14 x 11
Kitchen Main, 15 x 12
Interior
Heating Forced Air, Gas
Cooling Central Air
Fireplaces Number 1
Fireplaces Type Living/Great Rm, One
Appliance Dishwasher, Microwave, Refrigerator, Washer, Dryer-Electric, Range-Electric, Water Heater Gas
Laundry Main, 9 x 6
Exterior
Garage Attached
Garage Spaces 2.0
Pool Association
Amenities Available Ceilings-Vaulted, Disposal, Dryer Hook Up Electric, Skylight(s)
Waterfront No
Roof Type Shingle
Building
Lot Description Planned Unit Development
Story 1.5
Foundation Slab
Sewer City
Water City
Structure Type Brick,Wood
New Construction No
Schools
Elementary Schools Haley
Middle Schools Blackhawk
High Schools Snider
School District Fort Wayne Community
Read Less Info
Want to know what your home might be worth? Contact us for a FREE valuation!

Our team is ready to help you sell your home for the highest possible price ASAP

IDX information provided by the Indiana Regional MLS
Bought with Travis Striggle • Keller Williams Realty Group
GET MORE INFORMATION

Denise Jarboe
Broker Associate | License ID: RB20000819
Broker Associate License ID: RB20000819



