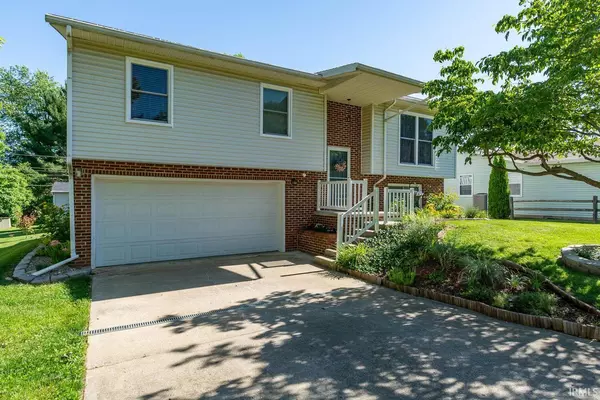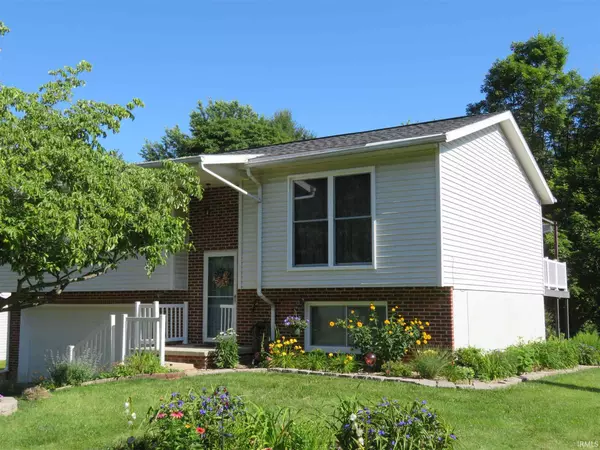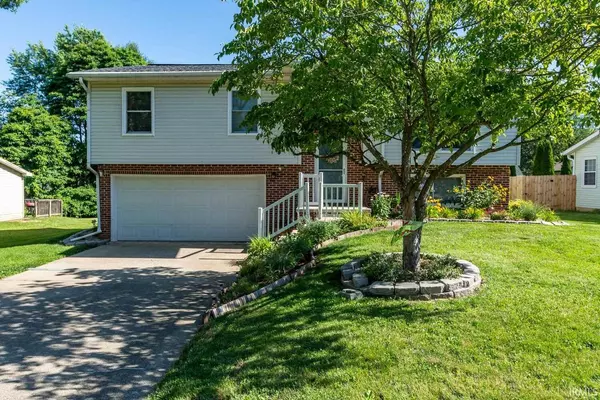For more information regarding the value of a property, please contact us for a free consultation.
Key Details
Sold Price $265,000
Property Type Single Family Home
Sub Type Site-Built Home
Listing Status Sold
Purchase Type For Sale
Square Footage 1,608 sqft
Subdivision Van Buren Park
MLS Listing ID 202123116
Sold Date 07/29/21
Style Bi-Level
Bedrooms 3
Full Baths 2
Abv Grd Liv Area 1,608
Total Fin. Sqft 1608
Year Built 1986
Annual Tax Amount $2,554
Tax Year 2021
Lot Size 10,454 Sqft
Property Description
Long list of recent updates: new roof, new windows, new hardwood laminate flooring on main level, new ceramic tile, new trex decking, pergola with retractable awning, new stainless appliances, kitchen sink/faucet/backsplash, both baths updated, laundry has utility sink, & includes washer & dryer, new ceiling fans, storm door, porch railings, new landscaping & more. This spacious 3BR/2BA bi-level has a large, usable lot--a gardener's paradise. In addition to the 2 car attached garage, there is a 14 x 22 outbuilding with concrete floor, plus a smaller 8 x 12 garden shed. Nice electric fireplace in family room shall remain. Plate rack in dining room may remain. Great location for I69 commuters. Possession on or after 8/1. Taxes would be substantially lower if homestead & mortgage exemptions were filed.
Location
State IN
Area Monroe County
Direction South on Yonkers, it make a 90 degree bend westward and becomes Festive.
Rooms
Family Room 23 x 13
Basement Finished, Partial Basement, Walk-Out Basement
Dining Room 11 x 9
Kitchen Upper, 11 x 9
Interior
Heating Gas, Forced Air
Cooling Central Air
Flooring Carpet, Hardwood Floors, Laminate, Tile
Appliance Dishwasher, Microwave, Refrigerator, Washer, Dryer-Electric, Ice Maker, Range-Electric, Water Heater Electric, Window Treatment-Blinds
Laundry Lower, 7 x 7
Exterior
Garage Attached
Garage Spaces 2.0
Amenities Available Cable Ready, Ceiling Fan(s), Countertops-Laminate, Deck Covered, Deck Open, Detector-Smoke, Disposal, Foyer Entry, Garage Door Opener, Landscaped, Open Floor Plan, Patio Covered
Roof Type Dimensional Shingles
Building
Lot Description Level
Foundation Finished, Partial Basement, Walk-Out Basement
Sewer City
Water City
Architectural Style Contemporary
Structure Type Brick,Vinyl
New Construction No
Schools
Elementary Schools Highland Park
Middle Schools Batchelor
High Schools Bloomington North
School District Monroe County Community School Corp.
Read Less Info
Want to know what your home might be worth? Contact us for a FREE valuation!

Our team is ready to help you sell your home for the highest possible price ASAP

IDX information provided by the Indiana Regional MLS
Bought with VICKY SPEER, LLC • Williams Carpenter Realtors
GET MORE INFORMATION

Denise Jarboe
Broker Associate | License ID: RB20000819
Broker Associate License ID: RB20000819



