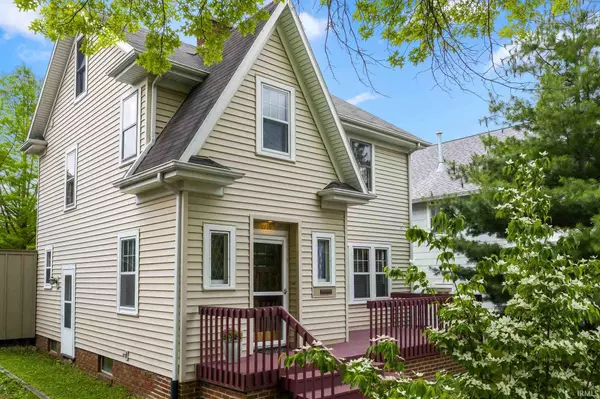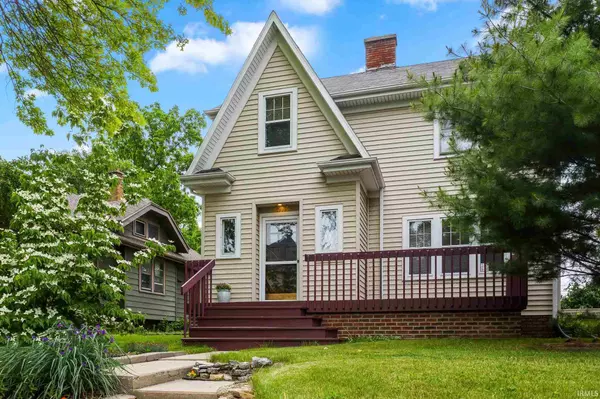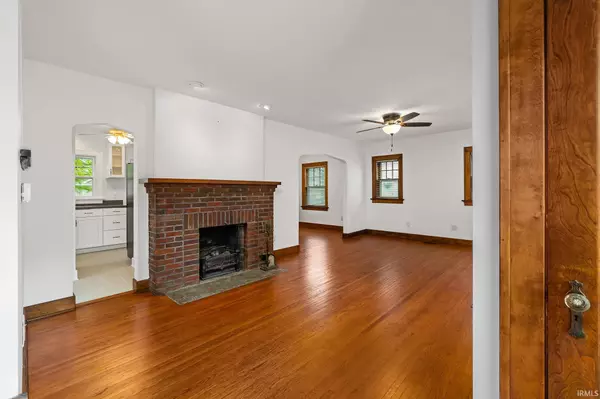For more information regarding the value of a property, please contact us for a free consultation.
Key Details
Sold Price $170,000
Property Type Single Family Home
Sub Type Site-Built Home
Listing Status Sold
Purchase Type For Sale
Square Footage 1,316 sqft
Subdivision Forest Park
MLS Listing ID 202122176
Sold Date 07/15/21
Style Two Story
Bedrooms 3
Full Baths 1
Abv Grd Liv Area 1,316
Total Fin. Sqft 1316
Year Built 1932
Annual Tax Amount $2,300
Tax Year 2021
Lot Size 6,534 Sqft
Property Description
OPEN HOUSE... Friday 5-7pm... Take a look at this fabulous Tudor style home in the 05 that is in absolutely "move-in condition". As you enter through the foyer you will start to see all the natural woodwork and the unique touches of the era. The fireplace and arched openings are just a few of the impressive details you see as you walk though the first floor. The living room and dining room hardwood floors have just been refinished. The kitchen has newer cabinets (dovetailed drawers), quartz countertops, convection oven, gas cooktop, refrigerator and dishwasher. The upstairs has all hardwood floors and the bathroom has been remodeled with a Whirlpool heated jetted tub! A nice surprise is there is a walkup attic area with the potential to be finished. The basement area has built-in storage, new water-heater, the furnace and AC was replaced 2 years ago and the gas dryer stay as well. Another great feature is the outdoor living space with a 20x18 deck including a 14x6 covered area right outside the backdoor. The massive 2 car garage (30x22) with 16x8 garage door, 10' ceilings, was built in 2001 and will more than handle any additional storage needs. Seller is leaving the freezer and furnace in the garage (not hooked-up), canoe for summer fun on the river, plus the fire pit and wood. This is a real nice property and as you'll see, well taken cared of ! TAXES WILL BE REDUCED TO ABOUT 1/2 IF EXEMPTIONS ARE FILED.
Location
State IN
Area Allen County
Direction From State take Crescent Ave south. Home will be on your left.
Rooms
Family Room 0 x 0
Basement Full Basement
Dining Room 12 x 11
Kitchen Main, 13 x 9
Interior
Heating Forced Air, Gas
Cooling Central Air
Flooring Hardwood Floors
Fireplaces Number 1
Fireplaces Type Living/Great Rm
Appliance Dishwasher, Microwave, Refrigerator, Cooktop-Gas, Dryer-Gas, Oven-Convection, Sump Pump, Water Heater Gas
Laundry Basement, 11 x 8
Exterior
Exterior Feature Sidewalks
Garage Detached
Garage Spaces 2.0
Fence Partial
Amenities Available Attic-Walk-up, Ceiling Fan(s), Countertops-Solid Surf, Deck Covered, Disposal, Dryer Hook Up Gas/Elec, Firepit, Garage Door Opener, Jet Tub, Natural Woodwork, Sump Pump, Washer Hook-Up
Waterfront No
Roof Type Asphalt
Building
Lot Description Other
Story 2
Foundation Full Basement
Sewer City
Water City
Architectural Style Tudor
Structure Type Vinyl
New Construction No
Schools
Elementary Schools Forest Park
Middle Schools Lakeside
High Schools North Side
School District Fort Wayne Community
Read Less Info
Want to know what your home might be worth? Contact us for a FREE valuation!

Our team is ready to help you sell your home for the highest possible price ASAP

IDX information provided by the Indiana Regional MLS
Bought with Karah Ellington • CENTURY 21 Bradley Realty, Inc
GET MORE INFORMATION

Denise Jarboe
Broker Associate | License ID: RB20000819
Broker Associate License ID: RB20000819



