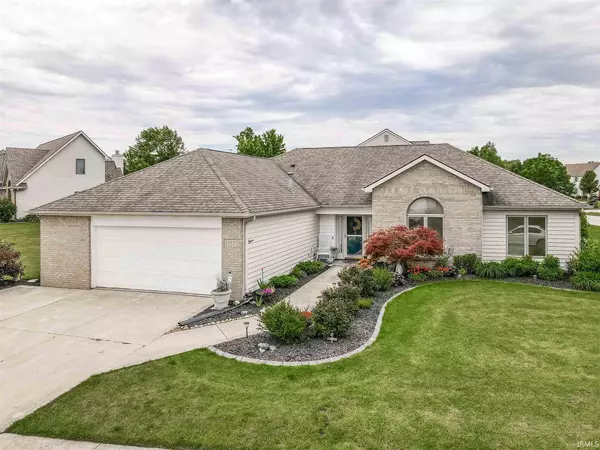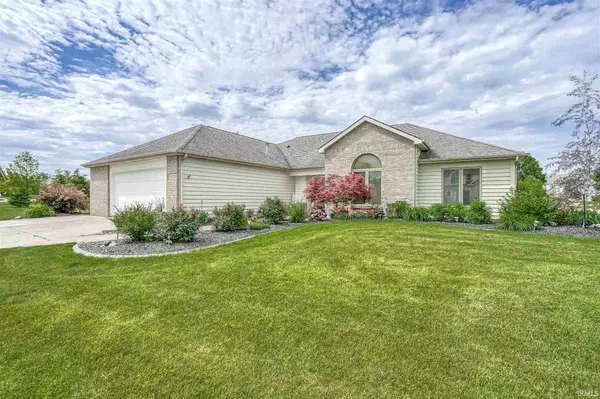For more information regarding the value of a property, please contact us for a free consultation.
Key Details
Sold Price $265,000
Property Type Single Family Home
Sub Type Site-Built Home
Listing Status Sold
Purchase Type For Sale
Square Footage 1,752 sqft
Subdivision Cedar Glen
MLS Listing ID 202121273
Sold Date 07/13/21
Style One Story
Bedrooms 3
Full Baths 2
Half Baths 1
HOA Fees $12/ann
Abv Grd Liv Area 1,752
Total Fin. Sqft 1752
Year Built 1995
Annual Tax Amount $1,362
Tax Year 2020
Lot Size 0.270 Acres
Property Description
Multiple Offers received - highest and best by 6 pm June 9 Wednesday /answers to offers by 12 noon June 10 - please visit and submit your offer asap ... You are going to fall in love once you step in the front door!! Updated and cared for ranch home that has 3 bedrooms, 2.5 bathrooms, in the Leo School system. Beautifully landscaped with concrete edging, the house has a driveway for 3 cars, and a lovely brick paver walk leading to a stamped concrete patio. The Vaulted Great Room has a gas log fireplace, transom windows. The Kitchen has newer stainless steel appliances, a breakfast bar, and a pantry. A new bank of counter/cabinets was added to provide tons of counter space. The adjacent laundry room is fabulous with tons of cabinets, a utility sink, and the 1/2 bathroom. The Master Suite offers a 15x13 bedroom, a bathroom with double sink vanity, jet/garden tub, shower, and walk-in closet. Bedroom 2 has a vaulted ceiling and decor ledge and measures 16x11 while bedroom 3 is 13x11! Updated lighting throughout and LVP flooring in GR & kitchen, and 3 new water-saving, comfort height toilets. Oversized garage has peg board, service door to side yard, and 350# cap aluminum attic pull-down steps. Tear-off Roof in 2010, Trane XR 95 furnace & AC new in 2011, nest thermostat stays. 50 gal gas hot water heater new 2/15. Plumbed for a water softener, Simplex security system is installed. The new kitchen countertop is on order (sample in house), along with backsplash and sink (will be on site). Common area and trails along the St. Joe River are within minutes, as well as playground at end of Willow Creek Dr. Come and enjoy!
Location
State IN
Area Allen County
Direction E Dupont Rd to Willow Creek Dr.
Rooms
Basement Slab
Kitchen Main, 16 x 11
Interior
Heating Gas, Forced Air
Cooling Central Air
Flooring Carpet, Laminate, Tile
Fireplaces Number 1
Fireplaces Type Living/Great Rm, Gas Log
Appliance Dishwasher, Microwave, Refrigerator, Washer, Air Purifier/Air Filter, Dryer-Gas, Oven-Gas, Range-Gas, Water Heater Gas
Laundry Main, 9 x 5
Exterior
Exterior Feature Playground, Sidewalks
Garage Attached
Garage Spaces 2.5
Fence None
Amenities Available 1st Bdrm En Suite, Alarm System-Security, Attic Pull Down Stairs, Attic Storage, Breakfast Bar, Built-In Speaker System, Cable Ready, Ceiling-Tray, Ceiling Fan(s), Ceilings-Vaulted, Closet(s) Walk-in, Countertops-Laminate, Crown Molding, Detector-Smoke, Disposal, Dryer Hook Up Gas/Elec, Eat-In Kitchen, Foyer Entry, Garage Door Opener, Jet/Garden Tub, Landscaped, Natural Woodwork, Patio Open, Pocket Doors, Porch Covered, Range/Oven Hk Up Gas/Elec, Six Panel Doors, Utility Sink, Stand Up Shower, Tub/Shower Combination, Main Level Bedroom Suite, Main Floor Laundry
Waterfront No
Roof Type Asphalt
Building
Lot Description Level
Story 1
Foundation Slab
Sewer Public
Water Public
Architectural Style Ranch
Structure Type Brick,Cedar,Vinyl
New Construction No
Schools
Elementary Schools Cedarville
Middle Schools Leo
High Schools Leo
School District East Allen County
Read Less Info
Want to know what your home might be worth? Contact us for a FREE valuation!

Our team is ready to help you sell your home for the highest possible price ASAP

IDX information provided by the Indiana Regional MLS
Bought with Martin Brandenberger • Coldwell Banker Real Estate Group
GET MORE INFORMATION

Denise Jarboe
Broker Associate | License ID: RB20000819
Broker Associate License ID: RB20000819



