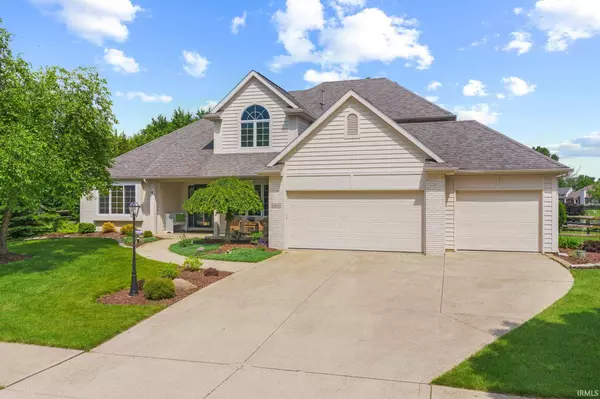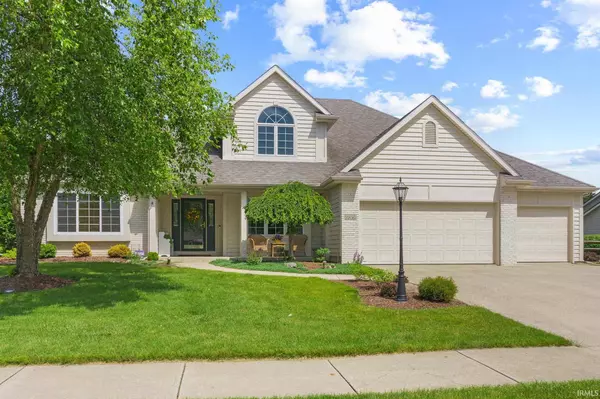For more information regarding the value of a property, please contact us for a free consultation.
Key Details
Sold Price $418,000
Property Type Single Family Home
Sub Type Site-Built Home
Listing Status Sold
Purchase Type For Sale
Square Footage 3,171 sqft
Subdivision Bridgewater
MLS Listing ID 202121931
Sold Date 07/08/21
Style Two Story
Bedrooms 4
Full Baths 2
Half Baths 1
HOA Fees $20/ann
Abv Grd Liv Area 2,471
Total Fin. Sqft 3171
Year Built 1996
Annual Tax Amount $2,754
Tax Year 2021
Lot Size 0.390 Acres
Property Description
Open floor plan with great view of the ponds and woods. One of the most private back yards in Bridgewater. Inviting screened porch. Recently updated all white kitchen with island and granite countertops. First floor master with Jacuzzi and walk-in tiled shower. Three large bedrooms upstairs, all with walk-in closets. Daylight lower level has den/workout space, family room area, and is plumbed for half bath. Unfinished area is abundant with storage shelves. Laundry has utility sink and storage. Oversized 3 car garage. Water back-up system on sump pump. Softener stays but seller has not used it in a few years. GFA/CA in 2015.
Location
State IN
Area Allen County
Direction Covington Rd to Bridgewater Add then to Stonebriar
Rooms
Family Room 17 x 27
Basement Daylight, Finished
Dining Room 12 x 12
Kitchen Main, 15 x 11
Interior
Heating Gas, Forced Air
Cooling Central Air
Flooring Carpet, Tile, Vinyl
Fireplaces Number 1
Fireplaces Type Living/Great Rm
Appliance Dishwasher, Microwave, Refrigerator, Washer, Dryer-Electric, Radon System, Range-Electric, Sump Pump, Water Heater Gas, Water Softener-Owned
Laundry Main, 8 x 8
Exterior
Garage Attached
Garage Spaces 3.0
Amenities Available Alarm System-Security, Countertops-Stone, Disposal, Dryer Hook Up Electric, Eat-In Kitchen, Garage Door Opener, Jet Tub, Porch Screened, Range/Oven Hook Up Elec, Utility Sink, Main Level Bedroom Suite, Formal Dining Room, Main Floor Laundry
Waterfront No
Building
Lot Description Water View
Story 2
Foundation Daylight, Finished
Sewer City
Water City
Architectural Style Traditional
Structure Type Cedar,Vinyl
New Construction No
Schools
Elementary Schools Covington
Middle Schools Woodside
High Schools Homestead
School District Msd Of Southwest Allen Cnty
Read Less Info
Want to know what your home might be worth? Contact us for a FREE valuation!

Our team is ready to help you sell your home for the highest possible price ASAP

IDX information provided by the Indiana Regional MLS
Bought with Tamara Braun • North Eastern Group Realty
GET MORE INFORMATION

Denise Jarboe
Broker Associate | License ID: RB20000819
Broker Associate License ID: RB20000819



