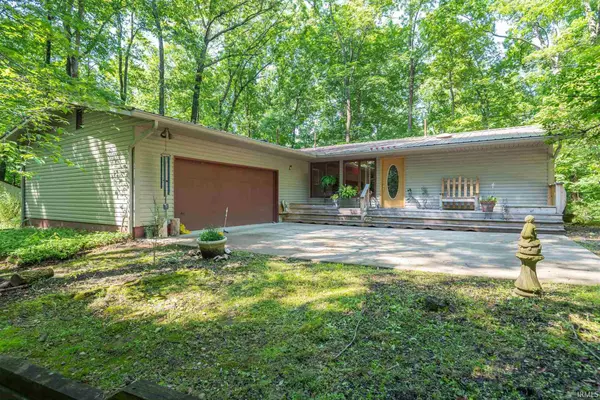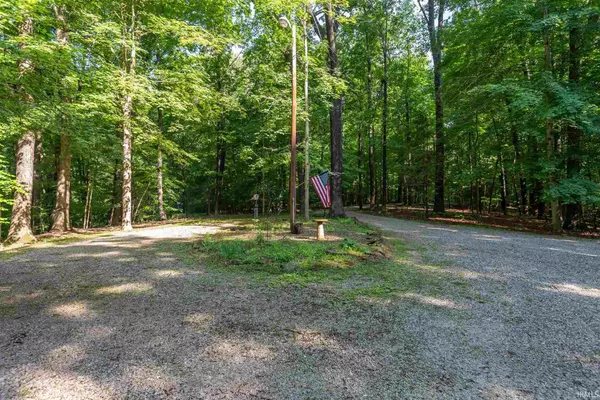For more information regarding the value of a property, please contact us for a free consultation.
Key Details
Sold Price $459,000
Property Type Single Family Home
Sub Type Site-Built Home
Listing Status Sold
Purchase Type For Sale
Square Footage 2,960 sqft
Subdivision Kingston Estates
MLS Listing ID 202121016
Sold Date 08/06/21
Style Other
Bedrooms 4
Full Baths 2
Half Baths 1
HOA Fees $22/ann
Abv Grd Liv Area 1,480
Total Fin. Sqft 2960
Year Built 1974
Annual Tax Amount $1,827
Tax Year 2021
Lot Size 5.040 Acres
Property Description
A rare opportunity for a home on 5 wooded acres providing privacy a mile from town. This home in Kingstone Estates was built by the sellers. The private dead end street adds to the secluded drive with the home set back off the road. The circle drive offers additional parking. As you approach you are greeted with a large front deck to the front door. This home has an attached oversized two car garage and a 26x32 detached two story garage to the rear. The rear deck which runs the side and rear of the house has multiple levels for incredible spacious outdoor enjoyment. A beautiful front door brings you in to the inviting entry way. The flooring throughout consists of a beautiful mix of tile, hard woods, and carpet. There is a circular flow of the main. From every room in this home you have stunning views. Turning right the large living room has beautiful crown molding and woodwork surrounding the windows. The adjacent room with wide plank flooring is ideal as a study, library or smaller sitting room. This connects to the open kitchen, center island, and eat at bar. The kitchen is open to the den with exposed beam, beautiful fireplace, and eating area for wonderful gathering. All this is surrounded by deck. There is a half bath and mud room perfectly placed for access to the garage. As you head to the lower level down the oak stairway first is the primary bedroom with great closet space and attached full bath. The other three bedrooms all have easy access to the full bath off the hall. All four bedrooms have glorious wooded views. Laundry is on the lower convenient to the bedrooms. Don’t miss your opportunity for acreage, privacy, spaciousness, minutes to east side shopping, Indiana University, IU Health, and more.
Location
State IN
Area Monroe County
Direction Take I-46 east and turn left onto E. Kings Road. Turn right onto E. James Road. The long driveway to the house is on the right-hand side.
Rooms
Basement Walk-Out Basement
Kitchen Main, 14 x 10
Interior
Heating Electric, Forced Air
Cooling Central Air
Flooring Carpet, Hardwood Floors, Tile
Fireplaces Number 1
Fireplaces Type Den
Appliance Dishwasher, Microwave, Refrigerator, Washer, Dryer-Electric, Range-Electric, Water Heater Electric
Laundry Basement, 7 x 9
Exterior
Garage Attached
Garage Spaces 2.0
Amenities Available 1st Bdrm En Suite, Breakfast Bar, Closet(s) Walk-in, Deck Open, Disposal, Dryer Hook Up Electric, Natural Woodwork, Porch Open, Garage-Heated
Roof Type Metal
Building
Lot Description 3-5.9999, Cul-De-Sac, Slope, Wooded
Foundation Walk-Out Basement
Sewer Septic
Water Public
Architectural Style Walkout Ranch
Structure Type Vinyl
New Construction No
Schools
Elementary Schools University
Middle Schools Tri-North
High Schools Bloomington North
School District Monroe County Community School Corp.
Read Less Info
Want to know what your home might be worth? Contact us for a FREE valuation!

Our team is ready to help you sell your home for the highest possible price ASAP

IDX information provided by the Indiana Regional MLS
Bought with Jackie Mack • Century 21 Scheetz - Bloomington
GET MORE INFORMATION

Denise Jarboe
Broker Associate | License ID: RB20000819
Broker Associate License ID: RB20000819



