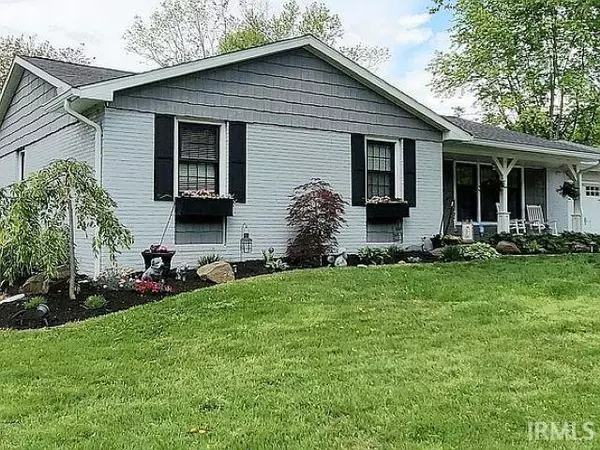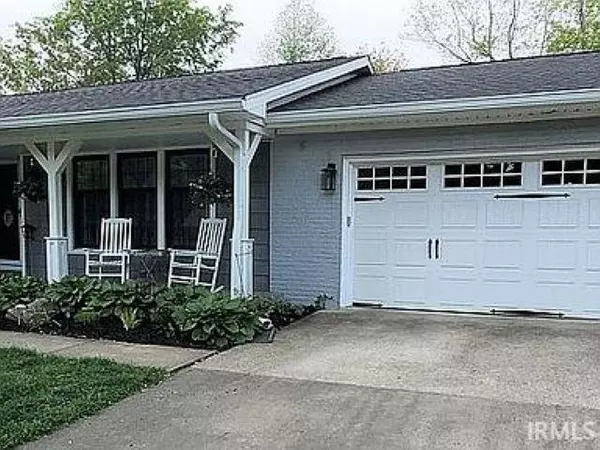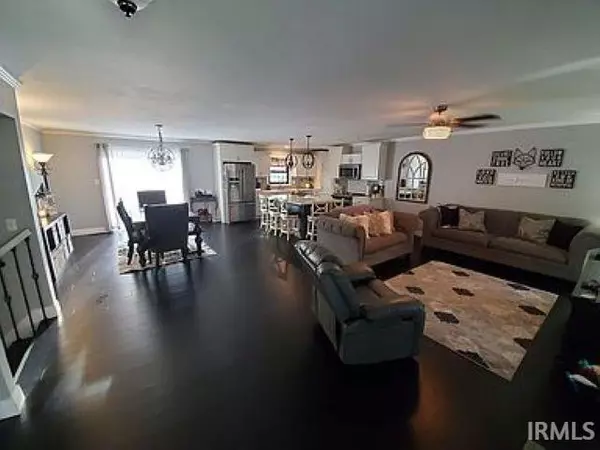For more information regarding the value of a property, please contact us for a free consultation.
Key Details
Sold Price $335,000
Property Type Single Family Home
Sub Type Site-Built Home
Listing Status Sold
Purchase Type For Sale
Square Footage 3,189 sqft
Subdivision South Broadview
MLS Listing ID 202126226
Sold Date 07/02/21
Style One Story
Bedrooms 4
Full Baths 3
Half Baths 1
Abv Grd Liv Area 1,626
Total Fin. Sqft 3189
Year Built 1977
Annual Tax Amount $1,241
Tax Year 2021
Lot Size 0.290 Acres
Property Description
This is a beautiful 4-bedroom 3.5 bath fully renovated home. This home has the location, space, and charm you have been looking for! The 3189 sq. foot of living space includes 1626 sq. ft on the main level, and a finished walk out basement of 1563 sq ft. 2.5 garage with workspace! On the main level, you will find 3 bedrooms, 2 bathrooms, dining, kitchen, laundry, living, and a deck overlooking the pool & hot tub! The open concept living, dining, and kitchen has all been updated. The kitchen includes quartz countertops, stainless-steel appliances, tons of cabinet space, and a large island. You will also notice the crown molding throughout this space. Of the three bedrooms upstairs, one makes up a master suite with 2 closets and an attached full bathroom. The outdoor space on this level is excellent for entertaining, grilling, and sitting overlooking pool / spa area below! Downstairs you will find a LARGE family room, office, 2 bonus rooms, 1 .5 baths, and 1 bedroom. The family room has a wet bar and sliding glass doors that opens to your covered outdoor living space. This outdoor living space is covered and includes 2 ceiling fans, a beverage refrigerator, and a deck with a step in hot tub and pool. The bedroom suite includes 2 walk-in closets, a large bathroom, and a private entrance/exit. Improvements include : Main living spaces, Basement remodel, New siding / exterior paint, Kitchen remodel, New roof and gutters (with lifetime warranty) 2020, Upstairs bathrooms 2021, 2 level deck & pool, Kid’s playhouse, New garage door / opener, & New light fixtures / ceiling fans throughout
Location
State IN
Area Warrick County
Direction Sharon Rd to N on Jeffries Ln, W on Marywood Dr, N on Landview, home on left.
Rooms
Family Room 38 x 13
Basement Finished, Full Basement, Walk-Out Basement
Kitchen Main, 15 x 11
Interior
Heating Electric
Cooling Central Air
Fireplaces Type None
Appliance Dishwasher, Microwave, Refrigerator, Washer, Window Treatments, Dryer-Electric, Play/Swing Set, Pool Equipment, Range-Electric, Water Heater Electric
Laundry Main
Exterior
Garage Attached
Garage Spaces 2.0
Fence None
Pool Above Ground
Amenities Available 1st Bdrm En Suite, Cable Ready, Ceiling Fan(s), Closet(s) Walk-in, Countertops-Stone, Deck Open, Eat-In Kitchen, Garage Door Opener, Kitchen Island, Landscaped, Open Floor Plan, Patio Covered, Pocket Doors, Twin Sink Vanity, Tub/Shower Combination, Main Level Bedroom Suite
Waterfront No
Roof Type Shingle
Building
Lot Description Slope
Story 1
Foundation Finished, Full Basement, Walk-Out Basement
Sewer City
Water City
Architectural Style Ranch
Structure Type Brick,Vinyl
New Construction No
Schools
Elementary Schools Sharon
Middle Schools Castle South
High Schools Castle
School District Warrick County School Corp.
Read Less Info
Want to know what your home might be worth? Contact us for a FREE valuation!

Our team is ready to help you sell your home for the highest possible price ASAP

IDX information provided by the Indiana Regional MLS
Bought with Becky Ismail • ERA FIRST ADVANTAGE REALTY, INC
GET MORE INFORMATION

Denise Jarboe
Broker Associate | License ID: RB20000819
Broker Associate License ID: RB20000819



