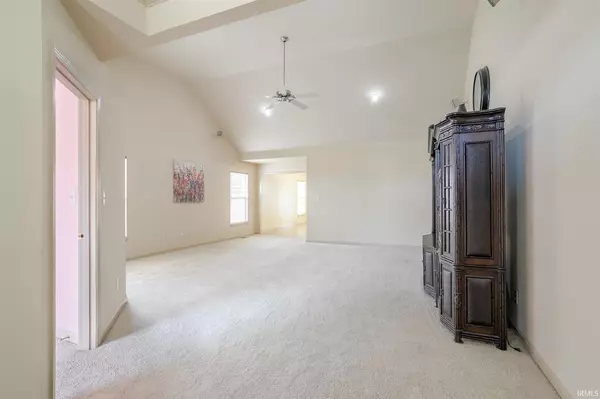For more information regarding the value of a property, please contact us for a free consultation.
Key Details
Sold Price $331,900
Property Type Single Family Home
Sub Type Site-Built Home
Listing Status Sold
Purchase Type For Sale
Square Footage 2,310 sqft
Subdivision Talberts Ridge
MLS Listing ID 202124926
Sold Date 07/26/21
Style One Story
Bedrooms 3
Full Baths 3
Abv Grd Liv Area 2,310
Total Fin. Sqft 2310
Year Built 2003
Annual Tax Amount $1,775
Tax Year 2020
Lot Size 10,018 Sqft
Property Description
Charming one owner custom built ranch in Talberts Ridge Subdivision. Situated on a large corner lot, 2919 Laura Lynn Lane offers 4 bedrooms, 3 full baths, bonus room and an attached 3 car garage. Open the front door to a large great room with vaulted ceilings, and an abundance of natural light. The eat-in kitchen offers ample amount of cabinets, center island, newer stainless appliances and access to the screened in porch overlooking the above ground pool. The main floor master features trey ceilings, walk-in closet and attached full bath. The main floor also provides 2 additional bedrooms, full bath and large laundry room. Upstairs you’ll find a spacious 4th bedroom or bonus room with full bath and walk in attic storage. The yard is completely fenced in with a Chlorine 28x48 above ground pool, 4 year old hot tub and 8x16 yard barn. You will not be disappointed with this one!
Location
State IN
Area Warrick County
Direction From Lloyd, L on Bell, R on Oak Grove, L into Talbert's Ridge, home on corner of Laura Lynn lane and Blake Blvd. On Left
Rooms
Basement Crawl
Dining Room 16 x 8
Kitchen Main, 16 x 12
Interior
Heating Electric
Cooling Central Air
Flooring Carpet, Tile
Appliance Dishwasher, Microwave, Refrigerator, Range-Electric
Laundry Main, 10 x 6
Exterior
Exterior Feature Sidewalks
Garage Attached
Garage Spaces 3.0
Fence Full
Pool Above Ground
Amenities Available Ceiling-9+, Ceiling Fan(s), Ceilings-Vaulted, Closet(s) Walk-in, Countertops-Laminate, Eat-In Kitchen, Foyer Entry, Garden Tub, Home Warranty Included, Kitchen Island, Landscaped, Tub/Shower Combination, Main Level Bedroom Suite, Great Room, Main Floor Laundry
Waterfront No
Roof Type Shingle
Building
Lot Description Corner, 0-2.9999
Story 1
Foundation Crawl
Sewer City
Water City
Architectural Style Traditional
Structure Type Brick,Vinyl
New Construction No
Schools
Elementary Schools Castle
Middle Schools Castle North
High Schools Castle
School District Warrick County School Corp.
Read Less Info
Want to know what your home might be worth? Contact us for a FREE valuation!

Our team is ready to help you sell your home for the highest possible price ASAP

IDX information provided by the Indiana Regional MLS
Bought with Marian Trapp • NextHome Hahn Kiefer Residential
GET MORE INFORMATION

Denise Jarboe
Broker Associate | License ID: RB20000819
Broker Associate License ID: RB20000819



