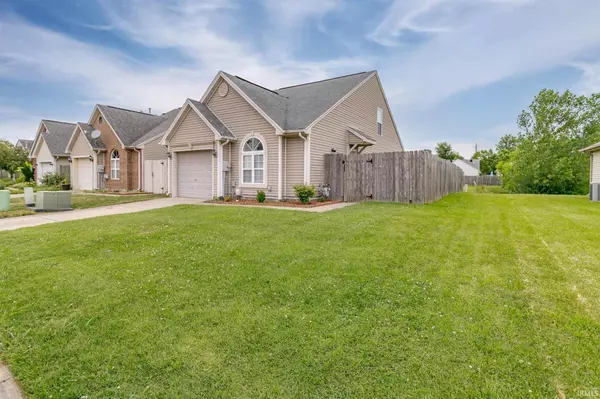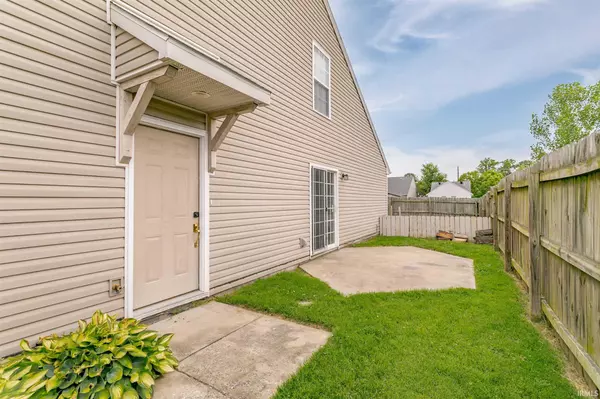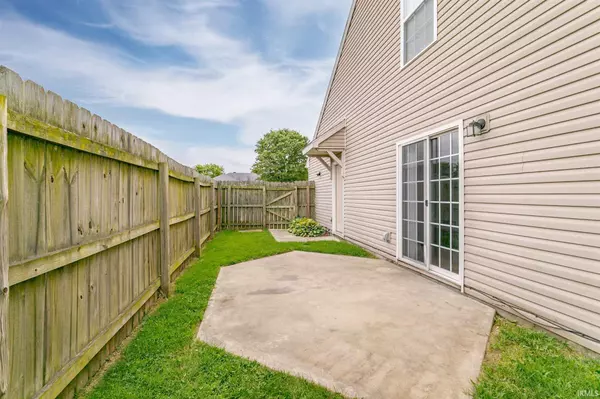For more information regarding the value of a property, please contact us for a free consultation.
Key Details
Sold Price $175,000
Property Type Single Family Home
Sub Type Site-Built Home
Listing Status Sold
Purchase Type For Sale
Square Footage 1,305 sqft
Subdivision The Village At Riverwalk
MLS Listing ID 202124034
Sold Date 08/13/21
Style One and Half Story
Bedrooms 3
Full Baths 2
HOA Fees $4/ann
Abv Grd Liv Area 1,305
Total Fin. Sqft 1305
Year Built 2006
Annual Tax Amount $776
Tax Year 20021
Lot Size 3,920 Sqft
Property Description
Great price for Newburgh near the Ohio River in downtown Newburgh and the walking trail. This patio style home offers a versatile floorplan for any homeowner with 3 bedrooms and 2 full baths. Choose having the owner's bedroom upstairs or down. The main level of the home features an eat-in kitchen with vaulted ceilings to the upper level, and is open to the living room area. Patio door to the side patio and backyard with wood privacy fence. Main level suite style bedroom with full bath, and an additional bedroom with vaulted ceilings. Upstairs is the third loft style bedroom and the additional second full bath with extra closet space and storage. One car attached garage with washer/dryer connections tucked away in the corner. Extra storage spot in the garage under the stairs, and in the upstairs walk-in attic area, plus a yard barn for lawn equipment.
Location
State IN
Area Warrick County
Direction E on Covert Ave (662) from Evansville, R on Pollack Ave, R on Riverwalk Cir, R again on Riverwalk Cir.
Rooms
Basement None, Slab
Kitchen Main, 11 x 11
Interior
Heating Forced Air, Gas
Cooling Central Air
Flooring Carpet, Vinyl
Fireplaces Type None
Appliance Dishwasher, Microwave, Refrigerator, Range-Electric
Laundry Main
Exterior
Exterior Feature None
Garage Attached
Garage Spaces 1.0
Fence Full, Privacy, Wood
Amenities Available 1st Bdrm En Suite, Attic Storage, Breakfast Bar, Ceilings-Vaulted, Closet(s) Walk-in, Countertops-Laminate, Disposal, Eat-In Kitchen, Garage Door Opener, Home Warranty Included, Near Walking Trail, Patio Open, Split Br Floor Plan, Tub/Shower Combination, Main Level Bedroom Suite
Waterfront No
Roof Type Asphalt
Building
Lot Description Planned Unit Development
Story 1.5
Foundation None, Slab
Sewer City
Water City
Architectural Style Patio/Garden Home
Structure Type Vinyl
New Construction No
Schools
Elementary Schools Newburgh
Middle Schools Castle South
High Schools Castle
School District Warrick County School Corp.
Read Less Info
Want to know what your home might be worth? Contact us for a FREE valuation!

Our team is ready to help you sell your home for the highest possible price ASAP

IDX information provided by the Indiana Regional MLS
Bought with Kayla Smith • F.C. TUCKER EMGE REALTORS
GET MORE INFORMATION

Denise Jarboe
Broker Associate | License ID: RB20000819
Broker Associate License ID: RB20000819



