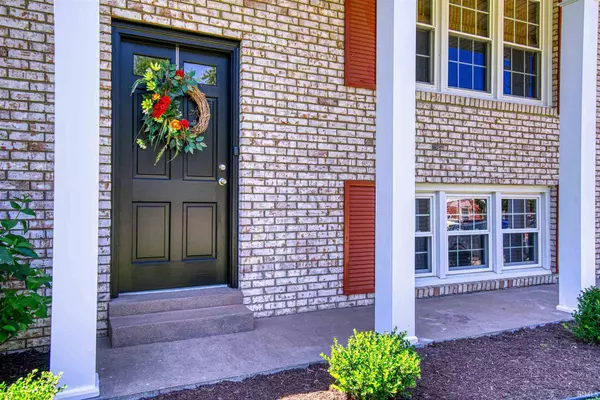For more information regarding the value of a property, please contact us for a free consultation.
Key Details
Sold Price $250,000
Property Type Single Family Home
Sub Type Site-Built Home
Listing Status Sold
Purchase Type For Sale
Square Footage 2,392 sqft
Subdivision Green Springs Valley
MLS Listing ID 202124579
Sold Date 07/30/21
Style Bi-Level
Bedrooms 5
Full Baths 2
Abv Grd Liv Area 2,392
Total Fin. Sqft 2392
Year Built 1969
Annual Tax Amount $1,248
Tax Year 2021
Lot Size 0.290 Acres
Property Description
You aren't going to want to miss this one! This 5 bedroom, 2 bath bi-level in Newburgh offers almost 2400 square feet and updates galore! Not to mention the peaceful large back yard that is completely fenced in with a large covered deck, a stone patio with walkways, and a built-in fire pit. There's also a large shed for storage with a concrete floor and lighting. Inside offers lots of options with two living areas and five bedrooms. The completely remodeled eat-in kitchen with a new sliding door that leads out to the upper deck is sure to please. You'll love the newer black Whirlpool stainless steel appliances, two pantries, countertops, hardware, ceiling fan, vinyl flooring, and painted cabinets. As you continue through the home, you will notice updates throughout such as new carpeting, fresh paint, new light fixtures and ceiling fans, new hardware, etc. Both bathrooms were completely remodeled as well. The list goes on and on. Other updates per seller: Replacement windows, new sump pump, converted 100 amp fuse box to 100 amp circuit breaker panel, home set up for generator usage, replaced all exterior lighting, double bowl utility sink added in garage, new gutter caps, nest thermostat installed, fire escape ladder installed on second level, basement waterproofed (has transferable warranty), termite contract with Action Pest Control (also transferable). The driveway has additional parking (gravel) on the west side of the home that leads to the backyard gate. The seller is offering a one-year AHS Home Warranty for additional peace of mind. Listing agent is related to the Seller.
Location
State IN
Area Warrick County
Direction East on Lincoln Avenue into Newburgh. Follow Outer Lincoln through light at Bell Road. Home is on the right.
Rooms
Family Room 24 x 14
Basement Finished, Full Basement, Walk-Out Basement
Kitchen Main, 21 x 11
Interior
Heating Gas
Cooling Central Air
Fireplaces Number 1
Fireplaces Type Wood Burning
Appliance Dishwasher, Microwave, Refrigerator, Range-Electric, Window Treatment-Blinds
Laundry Lower, 10 x 6
Exterior
Garage Attached
Garage Spaces 2.0
Fence Chain Link, Privacy, Wood
Amenities Available Ceiling Fan(s), Deck Open, Disposal, Dryer Hook Up Electric, Home Warranty Included, Landscaped, Pocket Doors, Washer Hook-Up
Waterfront No
Roof Type Asphalt
Building
Lot Description Level
Foundation Finished, Full Basement, Walk-Out Basement
Sewer City
Water City
Structure Type Brick
New Construction No
Schools
Elementary Schools Sharon
Middle Schools Castle South
High Schools Castle
School District Warrick County School Corp.
Read Less Info
Want to know what your home might be worth? Contact us for a FREE valuation!

Our team is ready to help you sell your home for the highest possible price ASAP

IDX information provided by the Indiana Regional MLS
Bought with Phil Johnson • J Realty LLC
GET MORE INFORMATION

Denise Jarboe
Broker Associate | License ID: RB20000819
Broker Associate License ID: RB20000819



