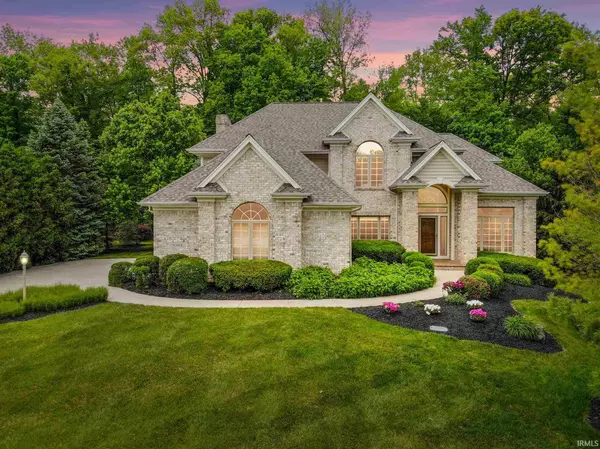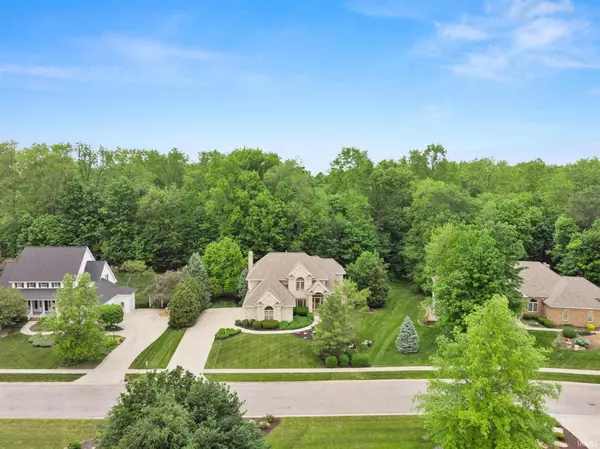For more information regarding the value of a property, please contact us for a free consultation.
Key Details
Sold Price $600,000
Property Type Single Family Home
Sub Type Site-Built Home
Listing Status Sold
Purchase Type For Sale
Square Footage 4,433 sqft
Subdivision Chestnut Hills
MLS Listing ID 202119263
Sold Date 06/28/21
Style Two Story
Bedrooms 4
Full Baths 4
Half Baths 1
HOA Fees $75/ann
Abv Grd Liv Area 3,233
Total Fin. Sqft 4433
Year Built 1998
Annual Tax Amount $3,212
Tax Year 2020
Lot Size 0.478 Acres
Property Description
FABULOUS ONE OWNER EXECUTIVE HOME IN THE PRESTIGIOUS PRESERVES OF CHESTNUT HILLS! This home is located on a private cul-de-sac lot backing up to a wooded area. The mature landscaping offers plenty of privacy. The main level has a large eat-in kitchen that is open to the family room and continues to the large 20x22 screened porch. The porch has its own gas fireplace and entertainment center with a pull-down screen. Off of the porch, you can enjoy the hot tub that will remain on the oversized patio. Also on the main floor is the den with french doors, a coffered ceiling, and built-in bookcase. Wonderful formal living room with built-in wet bar that could also be used as another office space. Formal dining room, half-bath, and laundry area round out the main floor. The upper level features four oversized bedrooms. The main bedroom has a tray ceiling, a large bath with a jetted tub, and a walk-in closet. The front bedroom has a cathedral ceiling and its own full bath, while the two other bedrooms share a jack-in-jill bath. The finished lower level has large daylight windows, a fabulous wet bar, a full bath, an exercise room, and plenty of extra storage. Chestnut Hills features sidewalks throughout the entire neighborhood, along with a summer pool, tennis courts, playground, and garbage removal included in your annual dues. It also features a public golf course, and a list of updates is added to the listing. All the appliances remain but are not warranted.
Location
State IN
Area Allen County
Direction Turn right on Chestnut Ridge Dr., then a left on Monte Vista Dr. that turns in to Monte Vista Ct. Home is on the left, backing up to the woods.
Rooms
Family Room 18 x 18
Basement Full Basement, Partially Finished
Dining Room 14 x 12
Kitchen Main, 12 x 10
Interior
Heating Gas, Forced Air
Cooling Central Air
Fireplaces Type Family Rm, Gas Log
Appliance Dishwasher, Microwave, Refrigerator, Washer, Window Treatments, Dryer-Electric, Humidifier, Ice Maker, Oven-Built-In, Oven-Electric, Range/Oven-Dual Fuel, Range-Gas, Sump Pump, Sump Pump+Battery Backup, Water Heater Gas
Laundry Main, 9 x 6
Exterior
Exterior Feature Playground, Sidewalks, Swimming Pool, Swing Set, Tennis Courts
Garage Attached
Garage Spaces 3.0
Pool Association
Amenities Available Hot Tub/Spa, Alarm System-Security, Attic Pull Down Stairs, Bar, Breakfast Bar, Built-In Speaker System, Cable Ready, Ceiling-9+, Ceiling-Tray, Ceiling Fan(s), Closet(s) Walk-in, Countertops-Solid Surf, Crown Molding, Detector-Smoke, Disposal, Dryer Hook Up Gas/Elec, Eat-In Kitchen, Foyer Entry, Garage Door Opener, Jet/Garden Tub, Kitchen Island, Landscaped, Near Walking Trail, Open Floor Plan, Patio Open, Porch Screened, Range/Oven Hk Up Gas/Elec, Six Panel Doors, Twin Sink Vanity, Utility Sink, Wet Bar, Formal Dining Room, Main Floor Laundry, Sump Pump, Washer Hook-Up, Custom Cabinetry, Jack & Jill Bath
Waterfront No
Building
Lot Description Cul-De-Sac, Level, Partially Wooded
Story 2
Foundation Full Basement, Partially Finished
Sewer Public
Water Public
Architectural Style Contemporary
Structure Type Brick,Vinyl
New Construction No
Schools
Elementary Schools Deer Ridge
Middle Schools Woodside
High Schools Homestead
School District Msd Of Southwest Allen Cnty
Read Less Info
Want to know what your home might be worth? Contact us for a FREE valuation!

Our team is ready to help you sell your home for the highest possible price ASAP

IDX information provided by the Indiana Regional MLS
Bought with Mary Mauger • CENTURY 21 Bradley Realty, Inc
GET MORE INFORMATION

Denise Jarboe
Broker Associate | License ID: RB20000819
Broker Associate License ID: RB20000819



