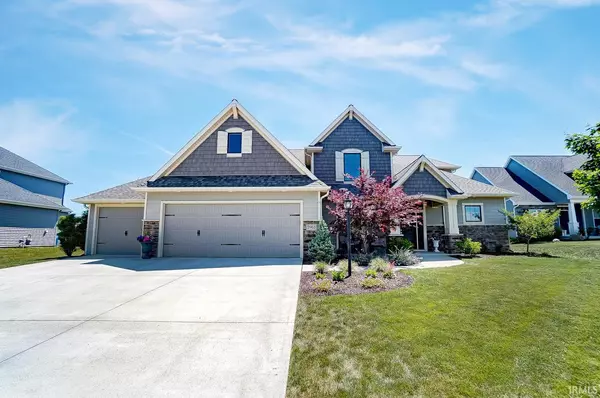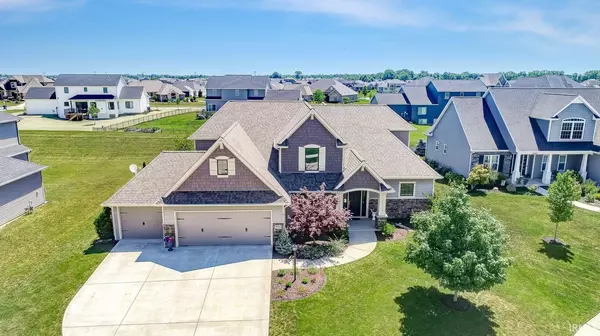For more information regarding the value of a property, please contact us for a free consultation.
Key Details
Sold Price $418,000
Property Type Single Family Home
Sub Type Site-Built Home
Listing Status Sold
Purchase Type For Sale
Square Footage 3,078 sqft
Subdivision Mediterra
MLS Listing ID 202123613
Sold Date 07/30/21
Style Two Story
Bedrooms 4
Full Baths 2
Half Baths 1
HOA Fees $29/ann
Abv Grd Liv Area 3,078
Total Fin. Sqft 3078
Year Built 2013
Annual Tax Amount $2,475
Tax Year 2021
Lot Size 10,890 Sqft
Property Description
OPEN HOUSE 6/19 Saturday 1-3. Step into this incredible Bob Buescher home and be prepared to fall in love with all it's quality and tasteful décor. Once through the foyer you'll be awed by the extensive wall of windows spreading 22 ft. and the high ceilings (9 & 10.4 ft). Beautiful engineered hardwood floors and a double sided fireplace with wood mantels, stone and ceramic fronts are focal points to the overall design, creating a division between the living room and gathering/kitchen/dining rooms. Speaking of the kitchen, it boasts a large center island, Grabill cabinets, Granite countertops, attractive range hood which matches the island cabinetry and stainless steel appliances (all remain with the house), as well as an oversized (5x6) walk-in pantry. The Master bedroom is on the main level and also has a large picture window. The Master bath has double basin raised cabinets, a separate commode cubby and an enormous 2 person ceramic tiled shower. A spacious 7'x12' walk-in closet completes the Master Suite. Once upstairs and to the right is an awesome bonus room, ideal for a variety of activities. Beyond the open multipurpose room is an area designed for a theatre room. The current owners never closed it off but a barn door could easily be added. Also on the upper level are three bedrooms and a full bath. Available garage attic storage space can conveniently be reach through a door from this level. The rear of the home is perfect for entertaining. An 8 x 16 covered porch with overhead ceiling fan creates a pleasing atmosphere for relaxing with friends and family. A row of beautiful pine trees have been planted along the back lot line and provide privacy and ambiance. With new construction prices raising daily this 8 year like-new, immaculately maintained home is an opportunity you don't want to pass up. All weekend showings which result in an offer will be reviewed Sunday evening after 7pm. Hope to see you at the OPEN HOUSE.
Location
State IN
Area Allen County
Direction Covington Road west. Cross over Hamilton Road. Second subdivision on the left is Mediterra. Go left to property on left.
Rooms
Family Room 18 x 11
Basement Slab
Dining Room 11 x 13
Kitchen Main, 12 x 12
Interior
Heating Gas, Forced Air
Cooling Central Air
Flooring Vinyl
Fireplaces Number 2
Fireplaces Type Family Rm, Living/Great Rm, Fireplace Insert, Ventless
Appliance Dishwasher, Refrigerator, Window Treatments, Kitchen Exhaust Hood, Range-Electric, Water Heater Electric
Laundry Main, 10 x 7
Exterior
Garage Attached
Garage Spaces 3.0
Fence None
Amenities Available 1st Bdrm En Suite, Attic Pull Down Stairs, Attic Storage, Attic-Walk-up, Built-In Speaker System, Built-In Bookcase, Cable Ready, Ceiling-9+, Ceiling Fan(s), Closet(s) Walk-in, Countertops-Stone, Crown Molding, Detector-Carbon Monoxide, Detector-Smoke, Disposal, Dryer Hook Up Gas/Elec, Foyer Entry, Garage Door Opener, Landscaped, Open Floor Plan, Pantry-Walk In, Patio Open, Pocket Doors, Porch Covered, Twin Sink Vanity, Utility Sink, Wiring-Security System, Wiring-Smart Home, Stand Up Shower, Tub/Shower Combination, Main Level Bedroom Suite, Great Room, Main Floor Laundry, Garage Utilities
Waterfront No
Roof Type Asphalt
Building
Lot Description Level
Story 2
Foundation Slab
Sewer City
Water City
Structure Type Vinyl
New Construction No
Schools
Elementary Schools Covington
Middle Schools Woodside
High Schools Homestead
School District Msd Of Southwest Allen Cnty
Read Less Info
Want to know what your home might be worth? Contact us for a FREE valuation!

Our team is ready to help you sell your home for the highest possible price ASAP

IDX information provided by the Indiana Regional MLS
Bought with Erin Poiry • Mike Thomas Associates, Inc.
GET MORE INFORMATION

Denise Jarboe
Broker Associate | License ID: RB20000819
Broker Associate License ID: RB20000819



