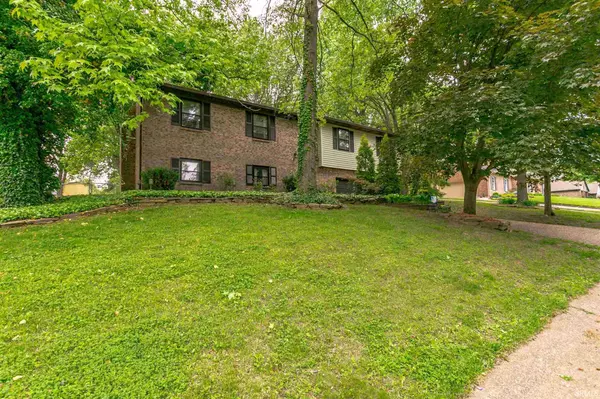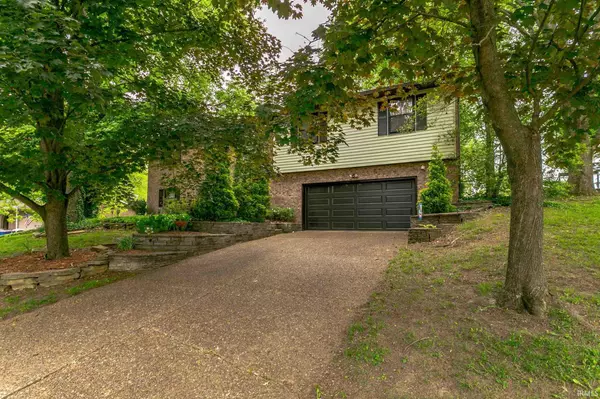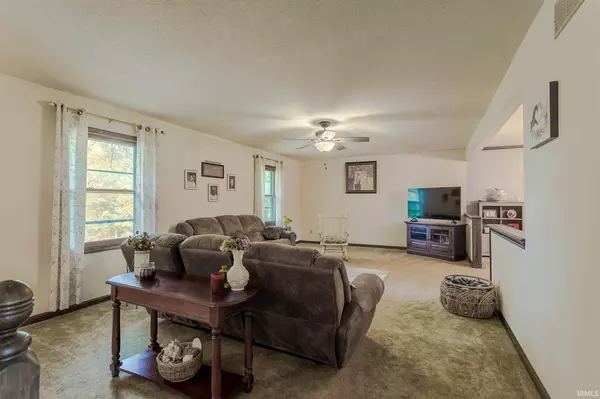For more information regarding the value of a property, please contact us for a free consultation.
Key Details
Sold Price $233,900
Property Type Single Family Home
Sub Type Site-Built Home
Listing Status Sold
Purchase Type For Sale
Square Footage 2,349 sqft
Subdivision Gourley Place
MLS Listing ID 202118574
Sold Date 07/07/21
Style Bi-Level
Bedrooms 3
Full Baths 2
Abv Grd Liv Area 2,349
Total Fin. Sqft 2349
Year Built 1984
Annual Tax Amount $1,260
Tax Year 2021
Lot Size 0.410 Acres
Property Description
Take a look at this one-of-a-kind property located in Gourley Place in Newburgh. This spacious home offers over 2,300 square feet of finished space. Upstairs offers 3 bedrooms, 1 full bath with a large living room, kitchen and a formal dining room. The kitchen offers access to the deck overlooking the incredible backyard. Downstairs, you will find an extra large family room with 9 foot ceilings plus the 2nd full bathroom. The heat source is an electric heat pump, this home also comes with a wood burning furnace that can be used to heat the whole house. The back yard is something you'll have to see to believe, you are transported to a private oasis. A large deck overlooks multiple water features, walk-ways, and koi ponds, and has an elevated walk-way to a gazebo. Per Seller: roof was replaced 4-5 years ago and property has been under continuous contract for termites with Terminix.
Location
State IN
Area Warrick County
Direction From 261, go West on Oak Grove Rd to North on Coal Mine Rd. Go East on Michael Ln to home on Right.
Rooms
Family Room 25 x 23
Basement Slab
Dining Room 16 x 11
Kitchen Upper, 13 x 10
Interior
Heating Electric, Heat Pump
Cooling Central Air
Flooring Carpet, Vinyl
Fireplaces Number 1
Fireplaces Type Family Rm, Wood Burning
Appliance Dishwasher, Microwave, Refrigerator, Washer, Dryer-Electric, Range-Electric, Water Heater Electric, Water Softener-Owned, Gazebo
Laundry Lower
Exterior
Parking Features Attached
Garage Spaces 2.5
Fence Full, Privacy
Amenities Available 1st Bdrm En Suite, Ceiling Fan(s), Deck Open, Dryer Hook Up Electric, Garage Door Opener, Landscaped, Open Floor Plan, Main Level Bedroom Suite, Formal Dining Room
Building
Lot Description 0-2.9999
Foundation Slab
Sewer City
Water City
Structure Type Aluminum,Brick,Vinyl
New Construction No
Schools
Elementary Schools Castle
Middle Schools Castle North
High Schools Castle
School District Warrick County School Corp.
Read Less Info
Want to know what your home might be worth? Contact us for a FREE valuation!

Our team is ready to help you sell your home for the highest possible price ASAP

IDX information provided by the Indiana Regional MLS
Bought with Charles Butler • KELLER WILLIAMS CAPITAL REALTY
GET MORE INFORMATION

Denise Jarboe
Broker Associate | License ID: RB20000819
Broker Associate License ID: RB20000819



