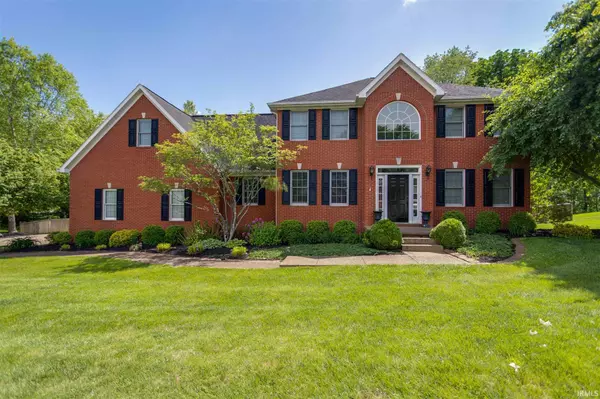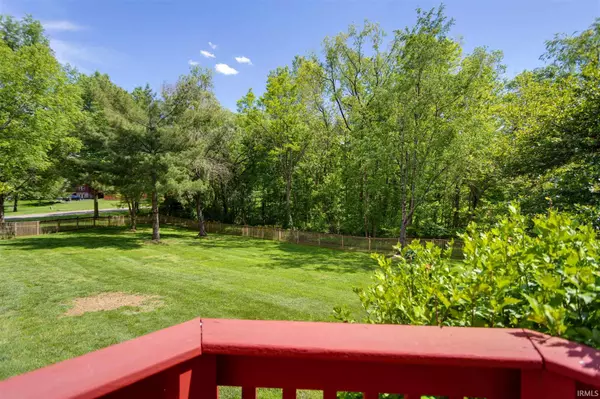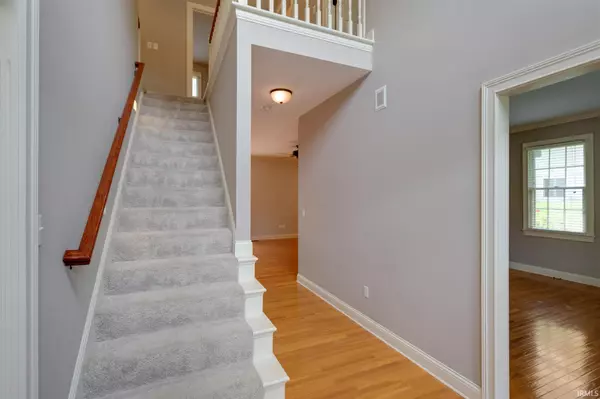For more information regarding the value of a property, please contact us for a free consultation.
Key Details
Sold Price $375,000
Property Type Single Family Home
Sub Type Site-Built Home
Listing Status Sold
Purchase Type For Sale
Square Footage 3,214 sqft
Subdivision Old Stone House Estates
MLS Listing ID 202117944
Sold Date 07/07/21
Style Two and Half Story
Bedrooms 3
Full Baths 2
Half Baths 1
Abv Grd Liv Area 3,214
Total Fin. Sqft 3214
Year Built 1995
Annual Tax Amount $2,153
Tax Year 2021
Lot Size 0.860 Acres
Property Description
Here it is! Welcome home to 7133 Stonebridge Road in Old Stone House Estates. Built in 1995, this 3-bed plus a bonus, 2.1-bath home has over 3,200 finished sq.ft and sits on nearly an acre lot. Enter the front door to find hardwood floors running throughout most of the main level. A room to your right with french doors will make the ideal office. Your formal dining room with a elegant tray ceiling sits off to the left. The living space comes equipped with built-ins, a gas log fireplace, and doors leading out to the back deck. Your kitchen has granite counter-tops, stainless steel appliances, and walk-in pantry. Off your kitchen is an oversized laundry (washer and dryer included), utility sink, cabinets and counter space. The back staircase leads up to the bonus room which could be utilized as a fourth bedroom. Access the master suite's closet conveniently through the bonus room. A remodeled master suite comes equipped with a double solid surface vanity, standalone tub, and walk-in tiled shower. The other two bedrooms come equipped with nice size closets as well. The backyard is fenced in giving the kids and pets plenty of space to run. A true 2.5 car detached garage allows both vehicles plus plenty of room for the mower and additional storage.
Location
State IN
Area Warrick County
Direction Lloyd Expwy, west into Old Stonehouse Estates, Stay on Stonebridge, Home on the Left.
Rooms
Family Room 26 x 13
Basement Crawl
Dining Room 13 x 12
Kitchen Main, 15 x 11
Interior
Heating Gas, Forced Air
Cooling Central Air
Fireplaces Number 1
Fireplaces Type Gas Log
Appliance Dishwasher, Microwave, Washer, Window Treatments, Dryer-Electric, Oven-Electric
Laundry Main, 11 x 6
Exterior
Parking Features Attached
Garage Spaces 2.5
Amenities Available Countertops-Solid Surf, Deck Open, Dryer Hook Up Electric, Eat-In Kitchen, Washer Hook-Up
Building
Lot Description Irregular
Story 2.5
Foundation Crawl
Sewer Public
Water Public
Structure Type Brick
New Construction No
Schools
Elementary Schools Newburgh
Middle Schools Castle South
High Schools Castle
School District Warrick County School Corp.
Read Less Info
Want to know what your home might be worth? Contact us for a FREE valuation!

Our team is ready to help you sell your home for the highest possible price ASAP

IDX information provided by the Indiana Regional MLS
Bought with James Quehl • F.C. TUCKER EMGE REALTORS
GET MORE INFORMATION

Denise Jarboe
Broker Associate | License ID: RB20000819
Broker Associate License ID: RB20000819



