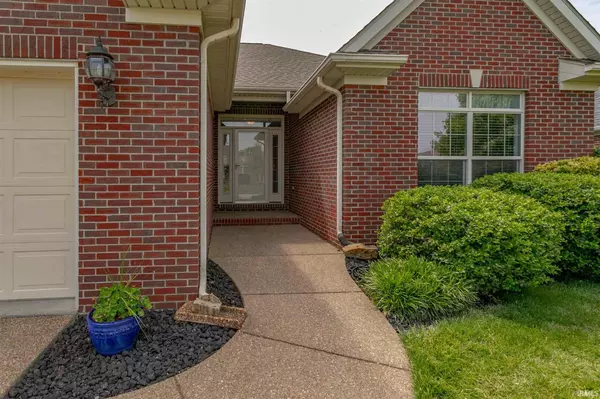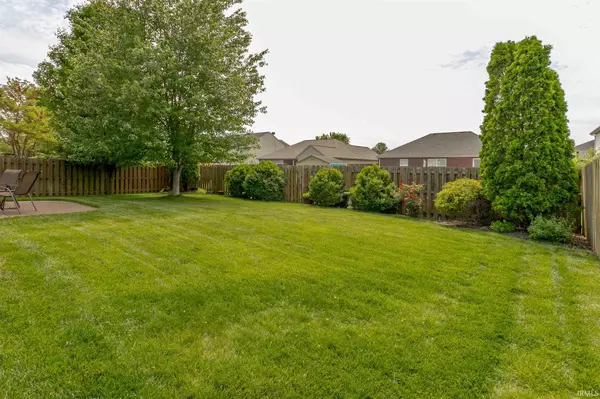For more information regarding the value of a property, please contact us for a free consultation.
Key Details
Sold Price $299,900
Property Type Single Family Home
Sub Type Site-Built Home
Listing Status Sold
Purchase Type For Sale
Square Footage 2,261 sqft
Subdivision Talberts Ridge
MLS Listing ID 202118335
Sold Date 07/20/21
Style One Story
Bedrooms 3
Full Baths 3
Abv Grd Liv Area 1,829
Total Fin. Sqft 2261
Year Built 2006
Annual Tax Amount $1,597
Tax Year 2021
Lot Size 7,840 Sqft
Property Description
Welcome to this beautiful and extremely well maintained home in Talbert's Ridge! This 3 bedroom, 3 bath brick ranch home has so much to offer! When you walk into the entry foyer, you get a wonderful view of the spacious living room and into landscaped back yard through the large window. The spacious eat in kitchen has beautiful cabinets, 2 pantries, and a dining space that also looks out to the backyard. The master suite is spacious and includes a tray ceiling and walk in closet. The master bath has a double vanity, stand alone shower, and garden tub. The hall bathroom also has a double vanity. The 2 additional bedrooms have walk in closets as well. Walk down into the basement and you will see a space that would make a great office or bonus room! There is a full bath in the basement and a window that allows for extra natural light! Out back is a full, privacy wood fenced backyard with a covered back porch. Some other great things about this home include an encapsulated crawl space, both natural gas and heat pump heating systems, attic with pull down stairs and some floored storage, a water powered sump pump back up and ice guard, irrigation system, and so much more! This home is a must see and includes a 1 year home warranty!
Location
State IN
Area Warrick County
Direction 66 EAST TO N ON BELL, E ON OAK GROVE, N INTO TALBERTS RIDGE (LAURA LYNN), HOME ON THE LEFT
Rooms
Family Room 14 x 20
Basement Crawl, Finished, Partial Basement
Kitchen Main, 12 x 21
Interior
Heating Electric, Gas, Forced Air, Heat Pump, Multiple Heating Systems
Cooling Central Air
Flooring Carpet, Hardwood Floors
Appliance Dishwasher, Microwave, Refrigerator, Range-Electric, Sump Pump, Water Heater Gas
Laundry Main, 6 x 8
Exterior
Parking Features Attached
Garage Spaces 2.0
Fence Full, Privacy, Wood
Amenities Available Attic Pull Down Stairs, Attic Storage, Ceiling-Tray, Closet(s) Walk-in, Crown Molding, Eat-In Kitchen, Foyer Entry, Garden Tub, Home Warranty Included, Irrigation System, Landscaped, Porch Covered, Twin Sink Vanity, Stand Up Shower, Tub and Separate Shower, Main Floor Laundry, Sump Pump
Building
Lot Description Level
Story 1
Foundation Crawl, Finished, Partial Basement
Sewer Public
Water Public
Architectural Style Ranch
Structure Type Brick
New Construction No
Schools
Elementary Schools Castle
Middle Schools Castle North
High Schools Castle
School District Warrick County School Corp.
Read Less Info
Want to know what your home might be worth? Contact us for a FREE valuation!

Our team is ready to help you sell your home for the highest possible price ASAP

IDX information provided by the Indiana Regional MLS
Bought with Becky Ismail • ERA FIRST ADVANTAGE REALTY, INC
GET MORE INFORMATION

Denise Jarboe
Broker Associate | License ID: RB20000819
Broker Associate License ID: RB20000819



