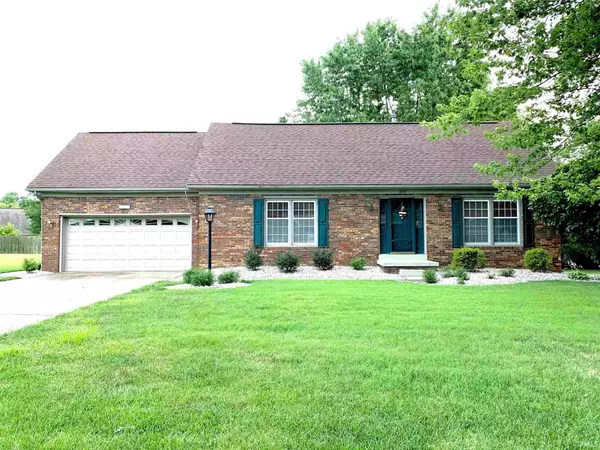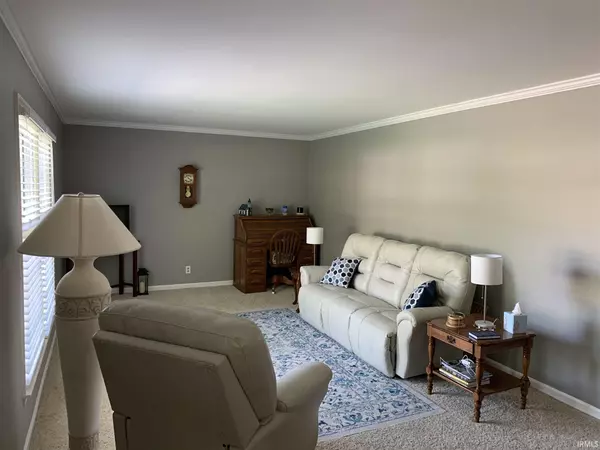For more information regarding the value of a property, please contact us for a free consultation.
Key Details
Sold Price $271,000
Property Type Single Family Home
Sub Type Site-Built Home
Listing Status Sold
Purchase Type For Sale
Square Footage 2,992 sqft
Subdivision Green Springs Valley
MLS Listing ID 202117518
Sold Date 07/02/21
Style One and Half Story
Bedrooms 4
Full Baths 2
Abv Grd Liv Area 2,053
Total Fin. Sqft 2992
Year Built 1970
Annual Tax Amount $1,309
Tax Year 2020
Lot Size 0.290 Acres
Property Description
***WOW!! ONLY $90 PER FINISHED SQUARE FOOT!! *** This is an adorable 4 Bedroom, 2 Bath Newburgh home with a full Basement and Main Floor Master! This home boasts a very spacious eat-in Kitchen with stainless appliances, center island, and plenty of counter top space and an abundance of cabinets with pull out drawers. It opens to the cozy Family Room, complete with a gas fireplace surrounded by a floor-to-ceiling brick mantle. Just off of the Entry, you will find a generously-sized Living Room with big picture window overlooking the front yard. Also off of the Entry is an Office or Dining Room, or 4thBedroom if necessary. The Main Floor Master Bedroom has a full Master Bathroom and is just down the hall from the Kitchen. Upstairs are two very large Bedrooms with hardwood floors and walk-in closets. There is also a large walk-in attic that is perfect for storage or could be finished for additional living space. The Basement has never been wet per the Owners, and it features a large open SECOND FAMILY ROOM that measures 21' x 13'. There is also a 25' x 16' room that has wall-to-wall built-in bookcases with dentil molding. The Laundry Room is just around the corner and it measures an impressive 28' x 12'! Step outside to the backyard oasis and you will enjoy the double patio that offers a great space to relax or host a backyard BBQ. It is a spacious yard and is very flat. There is a yard barn that is included in the sale as well. Per the Owners, the HVAC for the Main Floor (handles the main floor plus basement) was replaced in 2016. Sellers are including a Home Warranty. Come see this fantastic home in a super location, with a main floor Master, finished Basement and tons of storage!
Location
State IN
Area Warrick County
Direction Lloyd to South On Bell, East on Lincoln, South on Oak
Rooms
Family Room 13 x 12
Basement Finished, Full Basement
Kitchen Main, 19 x 13
Interior
Heating Gas, Forced Air
Cooling Central Air
Fireplaces Number 1
Fireplaces Type Gas Log
Appliance Microwave, Refrigerator, Washer, Window Treatments, Dryer-Electric, Range-Electric, Sump Pump, Water Heater Gas, Water Softener-Owned
Laundry Basement
Exterior
Garage Attached
Garage Spaces 2.0
Amenities Available Detector-Smoke, Disposal, Dryer Hook Up Electric, Eat-In Kitchen, Garage Door Opener, Home Warranty Included, Landscaped
Waterfront No
Building
Lot Description Level
Story 1.5
Foundation Finished, Full Basement
Sewer Public
Water Public
Structure Type Brick
New Construction No
Schools
Elementary Schools Sharon
Middle Schools Castle South
High Schools Castle
School District Warrick County School Corp.
Read Less Info
Want to know what your home might be worth? Contact us for a FREE valuation!

Our team is ready to help you sell your home for the highest possible price ASAP

IDX information provided by the Indiana Regional MLS
Bought with Michael Melton • ERA FIRST ADVANTAGE REALTY, INC
GET MORE INFORMATION

Denise Jarboe
Broker Associate | License ID: RB20000819
Broker Associate License ID: RB20000819



