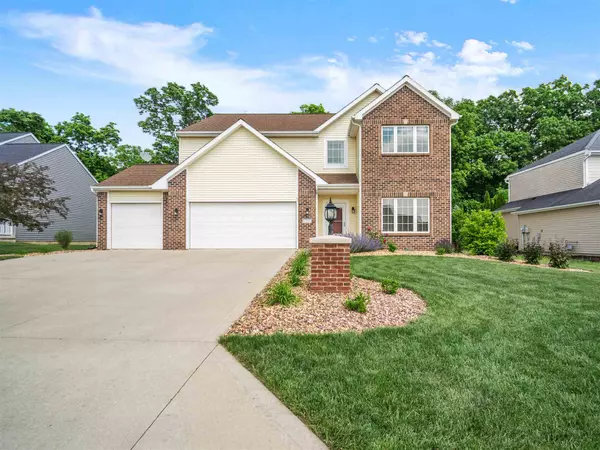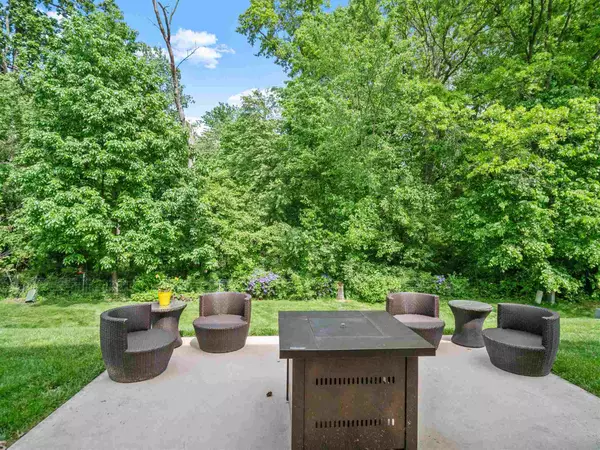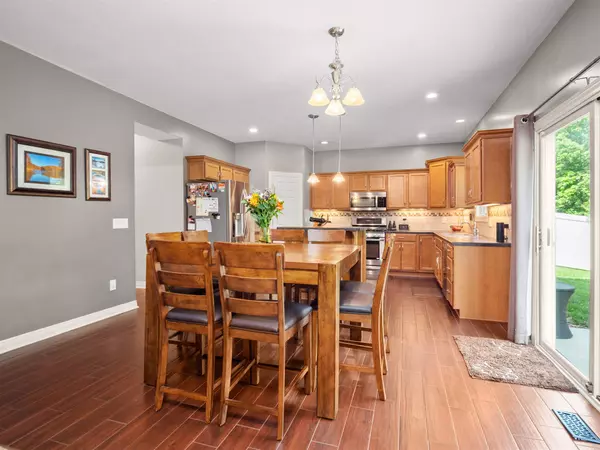For more information regarding the value of a property, please contact us for a free consultation.
Key Details
Sold Price $322,000
Property Type Single Family Home
Sub Type Site-Built Home
Listing Status Sold
Purchase Type For Sale
Square Footage 2,990 sqft
Subdivision Ravenswood
MLS Listing ID 202119157
Sold Date 07/08/21
Style Two Story
Bedrooms 4
Full Baths 2
Half Baths 1
Abv Grd Liv Area 2,990
Total Fin. Sqft 2990
Year Built 2007
Annual Tax Amount $2,233
Tax Year 2021
Lot Size 10,454 Sqft
Property Description
2990 Square foot in NWA Schools! The open floor plan flows from the kitchen, through the breakfast nook, all the way to the family room and formal dining room, making a great space to entertain. The Master Suite is 17x17 and features a spacious walk-in closet with built in shelves and storage. The master bath is loaded with features that include a jet tub with glass block window, shower, double sinks, new lighting, linen closet, Bluetooth fan with a night light & dimmer. The first-floor den and second floor living room make great flex space to meet all your needs. Updated carpet and hard surface flooring- looks like wood but its tile! Updated landscape with low maintenance rock. The back yard is private and overlooks a wooded backdrop. Additional features include a Nest Thermostat, water softener, built in surround sound on the first floor, dishwasher new in 2020, all other appliances 5-6 yrs old, walk-in closets in all bedrooms, under cabinet lighting, center island, carpets just cleaned, garage workbench and shelves remain, and attic storage.
Location
State IN
Area Allen County
Direction Take Union Chapel West of Coldwater Rd, right on Corbin which turns into Hathaway. Left on Ravenswood Blvd, left on Tara Bella Ln, left on Winding Vine Run.
Rooms
Family Room 18 x 12
Basement Slab
Dining Room 12 x 12
Kitchen Main, 15 x 11
Interior
Heating Forced Air, Gas
Cooling Central Air
Fireplaces Number 1
Fireplaces Type Family Rm
Appliance Dishwasher, Microwave, Refrigerator, Washer, Dryer-Electric, Range-Gas, Water Heater Electric, Water Softener-Owned
Laundry Main, 10 x 7
Exterior
Garage Attached
Garage Spaces 3.0
Fence Privacy
Amenities Available Ceiling Fan(s), Disposal, Dryer Hook Up Electric, Garage Door Opener, Jet Tub, Near Walking Trail, Patio Open
Waterfront No
Building
Lot Description Slope
Story 2
Foundation Slab
Sewer City
Water City
Structure Type Brick,Vinyl
New Construction No
Schools
Elementary Schools Aspen Meadows
Middle Schools Carroll
High Schools Carroll
School District Northwest Allen County
Read Less Info
Want to know what your home might be worth? Contact us for a FREE valuation!

Our team is ready to help you sell your home for the highest possible price ASAP

IDX information provided by the Indiana Regional MLS
Bought with Timothy Burns • eXp Realty, LLC
GET MORE INFORMATION

Denise Jarboe
Broker Associate | License ID: RB20000819
Broker Associate License ID: RB20000819



