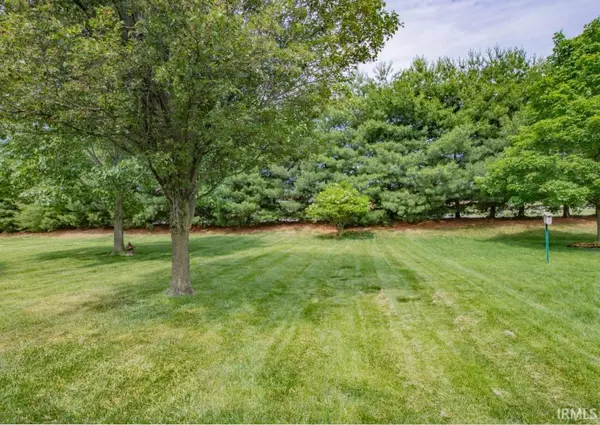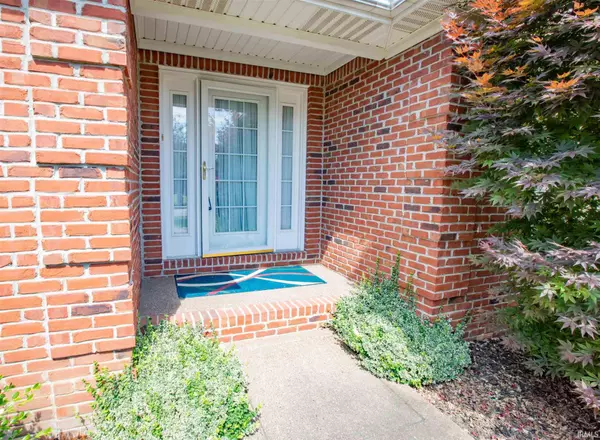For more information regarding the value of a property, please contact us for a free consultation.
Key Details
Sold Price $229,850
Property Type Single Family Home
Sub Type Site-Built Home
Listing Status Sold
Purchase Type For Sale
Square Footage 1,713 sqft
Subdivision Windsor Pointe
MLS Listing ID 202119427
Sold Date 07/02/21
Style One Story
Bedrooms 3
Full Baths 2
Abv Grd Liv Area 1,713
Total Fin. Sqft 1713
Year Built 2005
Annual Tax Amount $1,778
Tax Year 2021
Lot Size 0.320 Acres
Property Description
ALL BRICK ranch for sale in NEWBURGH and just minutes away from Newburgh's quaint downtown and walking trails. Located in well desired "Windsor Pointe" which offers easy access to I69 and Evansville's Eastside. It is time to make this home your own! Fabulous layout and design with a beautiful tree lined backyard that you will not forget. Offering 3 bedrooms, 2 full bathrooms, and a spacious great room that showcases gas fireplace with cathedral ceiling. Covered front porch and nicely landscaped. Lots of openness with great room open to dining room. Kitchen showcases an abundance of white cabinets, raised breakfast bar, and a breakfast nook that overlooks backyard. Master suite features trey ceiling plus full bathroom offering separate jet tub and shower, double bowl vanity, and spacious walk-in closet. Laundry is located just off the 2 car garage with washer and dryer included in sale. All built-in kitchen appliances are included in sale. There are two additional bedrooms with full bathroom in between. Nice linen closet for storage. Bedrooms are nice in size with one offering vaulted ceiling. This home is ready for you to add your own special touch and neutral throughout. Seller is offering immediate possession. All offers to be submitted to listing agent by 6:00 PM Sunday June 6th. Seller to make decision by Sunday at 9:00PM June 6th.
Location
State IN
Area Warrick County
Zoning R1 Single - Household Residential (3 d.u./acre)
Direction Covert Ave. to 662 turn left onto Ellerbusch right on Southgate R on Reston.
Rooms
Basement Crawl
Dining Room 11 x 10
Kitchen Main, 20 x 10
Interior
Heating Gas, Forced Air
Cooling Central Air
Flooring Carpet, Tile
Fireplaces Number 1
Fireplaces Type Living/Great Rm
Appliance Dishwasher, Refrigerator, Washer, Dryer-Electric, Range-Electric, Water Heater Gas
Laundry Main, 7 x 8
Exterior
Garage Attached
Garage Spaces 2.0
Amenities Available Breakfast Bar, Ceiling-Cathedral, Ceilings-Vaulted, Closet(s) Walk-in, Dryer Hook Up Electric, Eat-In Kitchen, Foyer Entry, Garage Door Opener, Jet Tub, Landscaped, Open Floor Plan, Patio Open, Porch Covered, Range/Oven Hook Up Elec, Six Panel Doors, Split Br Floor Plan, Storm Doors, Twin Sink Vanity, Tub and Separate Shower, Tub/Shower Combination, Main Level Bedroom Suite, Formal Dining Room, Great Room, Main Floor Laundry
Waterfront No
Building
Lot Description Level
Story 1
Foundation Crawl
Sewer City
Water City
Architectural Style Ranch
Structure Type Brick
New Construction No
Schools
Elementary Schools Newburgh
Middle Schools Castle South
High Schools Castle
School District Warrick County School Corp.
Read Less Info
Want to know what your home might be worth? Contact us for a FREE valuation!

Our team is ready to help you sell your home for the highest possible price ASAP

IDX information provided by the Indiana Regional MLS
Bought with Penny Crick • ERA FIRST ADVANTAGE REALTY, INC
GET MORE INFORMATION

Denise Jarboe
Broker Associate | License ID: RB20000819
Broker Associate License ID: RB20000819



