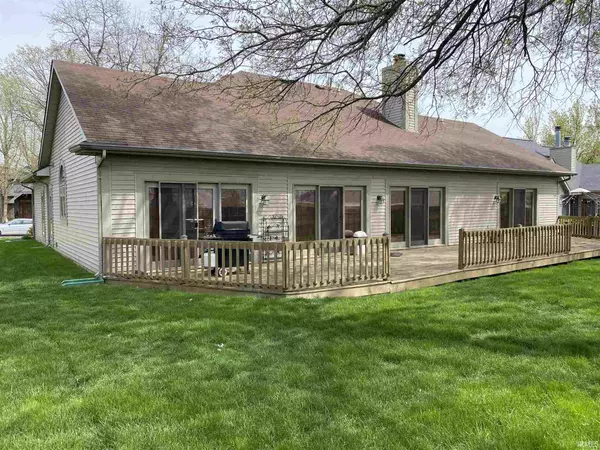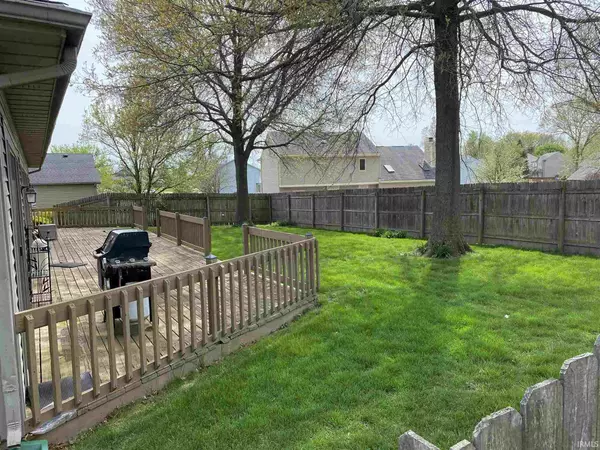For more information regarding the value of a property, please contact us for a free consultation.
Key Details
Sold Price $255,000
Property Type Single Family Home
Sub Type Site-Built Home
Listing Status Sold
Purchase Type For Sale
Square Footage 2,402 sqft
Subdivision Lincoln Village
MLS Listing ID 202115433
Sold Date 05/27/21
Style One Story
Bedrooms 3
Full Baths 2
Half Baths 1
Abv Grd Liv Area 2,402
Total Fin. Sqft 2402
Year Built 1987
Annual Tax Amount $2,356
Tax Year 2020
Lot Size 10,001 Sqft
Property Description
Welcome Home!!! Beautiful former Lincoln Village "Parade" home nestled within a breathtaking setting. This floor plan has large rooms, soaring ceilings, closets galore and wood finishes that are not found in today's builds! Large Master bedroom with 4 piece ensuite and two walk-in closets. Large eat-in kitchen with island and tons of cabinets. There is a formal dining room open to the great room that could be re-imagined to a play area, den, or additional sitting area to suit your family's needs of 2021! In addition to the indoor space, there is space outside!. Relax in the private backyard on you wood deck spanning the entire length of the home with access from the master bedroom, the great room, and the kitchen. Over sized 2 car garage 506 sf. New high efficient furnace 4/17/17. New outside AC unit 7/6/18. Included appliances sold "as-is" no warranty. Property is being sold "as-is". Please note: The Seller's Disclosure cannot be filled out due to the sale utilizing a POA. The Seller requires 48 hours to respond on all offers. Offers must include proof of funds or pre-approval letter. Title work has been started at Trademark Title.
Location
State IN
Area Allen County
Direction Turn north off of Cook Rd into Wheat Ridge Addition (Bridgewater Drive). Turn right on to Valdosta Drive. Turn left on Landsford Drive. Turn right on Rainbow Ridge Place. Home is the second on the left 8017 Rainbow Ridge Pl.
Rooms
Family Room 23 x 16
Basement Slab
Dining Room 11 x 14
Kitchen Main, 13 x 13
Interior
Heating Gas, Forced Air
Cooling Central Air
Flooring Carpet, Tile
Fireplaces Number 1
Fireplaces Type Family Rm
Appliance Dishwasher, Microwave, Refrigerator, Washer, Window Treatments, Dryer-Electric, Oven-Gas
Laundry Main, 8 x 5
Exterior
Parking Features Attached
Garage Spaces 2.0
Fence Wood
Amenities Available Attic Pull Down Stairs, Attic Storage, Cable Available, Ceiling-9+, Ceilings-Vaulted, Central Vacuum System, Chair Rail, Closet(s) Walk-in, Countertops-Laminate, Crown Molding, Deck Open, Disposal, Dryer Hook Up Gas/Elec, Eat-In Kitchen, Foyer Entry, Garage Door Opener, Jet/Garden Tub, Kitchen Island, Landscaped, Natural Woodwork, Near Walking Trail, Open Floor Plan, Pantry-Walk In, Patio Open, Range/Oven Hk Up Gas/Elec, Six Panel Doors, Split Br Floor Plan, Twin Sink Vanity, Utility Sink, Stand Up Shower, Tub and Separate Shower, Tub/Shower Combination, Main Level Bedroom Suite, Formal Dining Room, Great Room, Main Floor Laundry, Washer Hook-Up, Custom Cabinetry, Garage Utilities
Roof Type Shingle
Building
Lot Description Cul-De-Sac, Partially Wooded
Story 1
Foundation Slab
Sewer City
Water City
Architectural Style Ranch, Traditional
Structure Type Brick,Cedar,Vinyl,Wood
New Construction No
Schools
Elementary Schools Lincoln
Middle Schools Shawnee
High Schools Northrop
School District Fort Wayne Community
Read Less Info
Want to know what your home might be worth? Contact us for a FREE valuation!

Our team is ready to help you sell your home for the highest possible price ASAP

IDX information provided by the Indiana Regional MLS
Bought with Nadyia Ball • NB International Realty LLC
GET MORE INFORMATION

Denise Jarboe
Broker Associate | License ID: RB20000819
Broker Associate License ID: RB20000819



