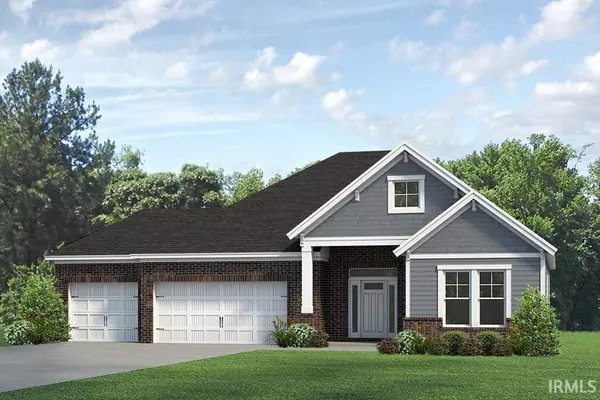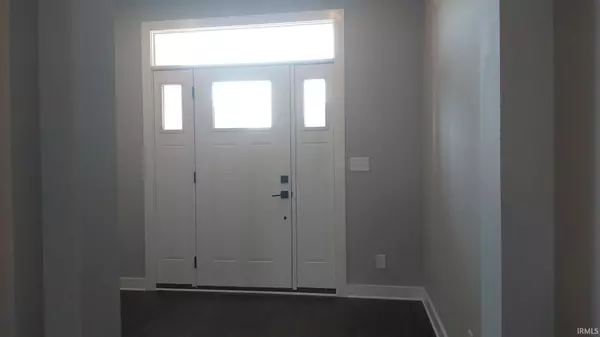For more information regarding the value of a property, please contact us for a free consultation.
Key Details
Sold Price $397,950
Property Type Single Family Home
Sub Type Site-Built Home
Listing Status Sold
Purchase Type For Sale
Square Footage 2,167 sqft
Subdivision Berkshire
MLS Listing ID 202119706
Sold Date 09/28/21
Style One and Half Story
Bedrooms 3
Full Baths 2
Abv Grd Liv Area 2,167
Total Fin. Sqft 2167
Year Built 2021
Tax Year 2021
Lot Size 9,583 Sqft
Property Description
So many upgrades to enjoy in this Spruce Craftsman with 3 car garage. This great home is by Jagoe Homes in the super popular and growing Newburgh area near Friedman Park. Featuring 3 bedrooms, 2 full baths and spacious 3 car garage. This main living area and kitchen feature engineered hand scraped hardwood flooring. You will also notice smooth finish ceilings throughout the entire home. Kitchen features large working island (8+ feet) with seating for several stools. Cabinets are installed with crown molding for a custom touch, light color granite, upgraded gas range, and a tile backsplash complete the look of the bright, white kitchen area. The gas log fireplace highlights the main living area of the room, and 3 windows overlook the backyard and covered rear patio (18 x 10) accessed from the dining area. Large owner's suite with luxury style bathroom. You will find dual vanities, walk-in tile shower, separate tub, and oversized walk-in closet. Bonus room is upstairs. The yard will be fully sodded. Be sure to check on buyer incentives.
Location
State IN
Area Warrick County
Direction E on Oak Grove Rd from Anderson Rd, L into Berkshire community, then immediate R, then L on Belmont Dr.
Rooms
Basement Slab
Kitchen Main, 13 x 24
Interior
Heating Gas, Forced Air
Cooling Central Air
Flooring Carpet, Hardwood Floors, Tile
Fireplaces Number 1
Fireplaces Type Living/Great Rm, Gas Log
Appliance Dishwasher, Microwave, Refrigerator, Range-Gas, Water Heater Tankless
Laundry Main
Exterior
Garage Attached
Garage Spaces 3.0
Amenities Available 1st Bdrm En Suite, Ceiling-9+, Ceiling Fan(s), Closet(s) Walk-in, Dryer Hook Up Electric, Garage Door Opener, Kitchen Island, Landscaped, Main Level Bedroom Suite, Main Floor Laundry
Waterfront No
Building
Lot Description Level, 0-2.9999
Story 1.5
Foundation Slab
Sewer City
Water City
Architectural Style Craftsman
Structure Type Aluminum,Brick,Vinyl
New Construction No
Schools
Elementary Schools Castle
Middle Schools Castle North
High Schools Castle
School District Warrick County School Corp.
Read Less Info
Want to know what your home might be worth? Contact us for a FREE valuation!

Our team is ready to help you sell your home for the highest possible price ASAP

IDX information provided by the Indiana Regional MLS
Bought with Kirsten Fern • KELLER WILLIAMS CAPITAL REALTY
GET MORE INFORMATION

Denise Jarboe
Broker Associate | License ID: RB20000819
Broker Associate License ID: RB20000819


