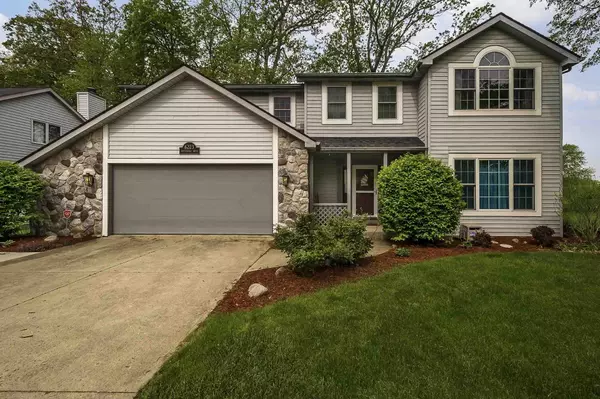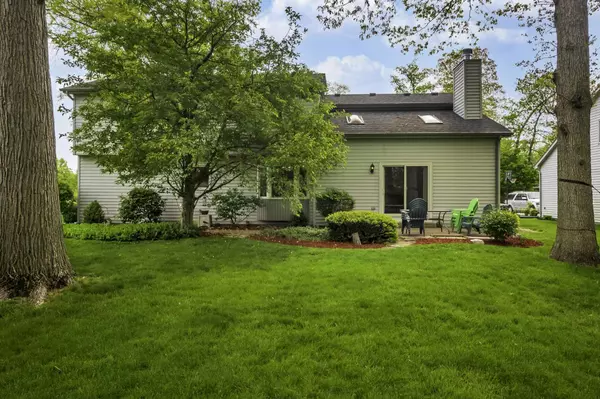For more information regarding the value of a property, please contact us for a free consultation.
Key Details
Sold Price $245,000
Property Type Single Family Home
Sub Type Site-Built Home
Listing Status Sold
Purchase Type For Sale
Square Footage 3,056 sqft
Subdivision Jonathon Oaks
MLS Listing ID 202118600
Sold Date 06/21/21
Style Two Story
Bedrooms 3
Full Baths 2
Half Baths 1
HOA Fees $14/ann
Abv Grd Liv Area 2,227
Total Fin. Sqft 3056
Year Built 1989
Annual Tax Amount $2,376
Tax Year 2021
Lot Size 0.260 Acres
Property Description
** A FIRM offer has been accepted earlier this morning. This beautiful 2-story home is located at the end of a quiet street in the Jonathon Oaks subdivision on the northeast side of Fort Wayne. Family room is a large open space with its high ceilings and floor-to- ceiling stone fireplace. Large open loft area overlooks the family room. Crown molding, 6-panel doors, and solid wood cabinets throughout the home. Quartz countertops in the kitchen, all appliances remain. Large amount of finished space (app. 800+ sq ft) available in the basement to be used as best suits your needs. Garage has extra space to the side, away from the parking spaces, for toys, lawn equipment, storage, etc.
Location
State IN
Area Allen County
Zoning R1
Direction East on Saint Joe Center Road to Jonathon Oaks, turn left onto Jonathon Oaks Blvd and bear left until the end of the street. Home is on the left side.
Rooms
Family Room 20 x 12
Basement Full Basement, Partially Finished
Dining Room 11 x 11
Kitchen Main, 11 x 9
Interior
Heating Forced Air, Gas, Heat Pump
Cooling Central Air, Heat Pump
Flooring Carpet, Ceramic Tile, Laminate
Fireplaces Number 1
Fireplaces Type Family Rm, Fireplace Screen/Door, Gas Log
Appliance Dishwasher, Microwave, Refrigerator, Washer, Window Treatments, Dryer-Electric, Kitchen Exhaust Hood, Radon System, Range-Gas, Sump Pump, Water Heater Gas, Window Treatment-Blinds
Laundry Upper, 6 x 6
Exterior
Exterior Feature Sidewalks
Garage Attached
Garage Spaces 2.0
Fence None
Amenities Available Attic Pull Down Stairs, Attic Storage, Built-In Bookcase, Cable Ready, Ceiling-Cathedral, Ceiling Fan(s), Closet(s) Walk-in, Countertops-Laminate, Countertops-Solid Surf, Crown Molding, Detector-Carbon Monoxide, Detector-Smoke, Disposal, Dryer Hook Up Electric, Eat-In Kitchen, Foyer Entry, Garage Door Opener, Landscaped, Patio Open, Range/Oven Hook Up Gas, Six Panel Doors, Skylight(s), Twin Sink Vanity, Tub/Shower Combination, Formal Dining Room, Sump Pump, Washer Hook-Up, Custom Cabinetry
Waterfront No
Roof Type Dimensional Shingles
Building
Lot Description Level, Partially Wooded
Story 2
Foundation Full Basement, Partially Finished
Sewer City
Water City
Architectural Style Contemporary
Structure Type Cedar,Stone,Vinyl
New Construction No
Schools
Elementary Schools St. Joseph Central
Middle Schools Jefferson
High Schools Northrop
School District Fort Wayne Community
Read Less Info
Want to know what your home might be worth? Contact us for a FREE valuation!

Our team is ready to help you sell your home for the highest possible price ASAP

IDX information provided by the Indiana Regional MLS
Bought with Cindy Bluhm • Mike Thomas Associates, Inc.
GET MORE INFORMATION

Denise Jarboe
Broker Associate | License ID: RB20000819
Broker Associate License ID: RB20000819



