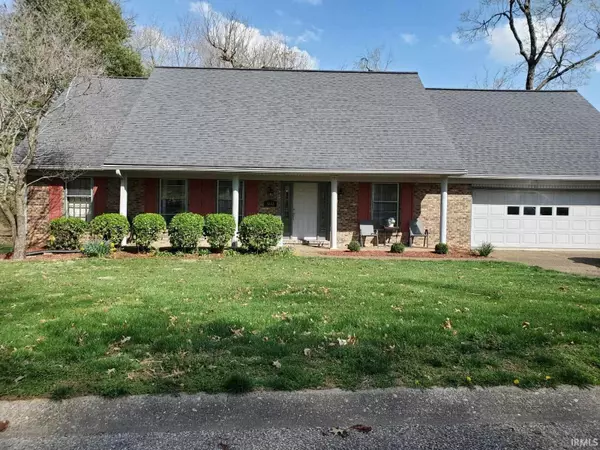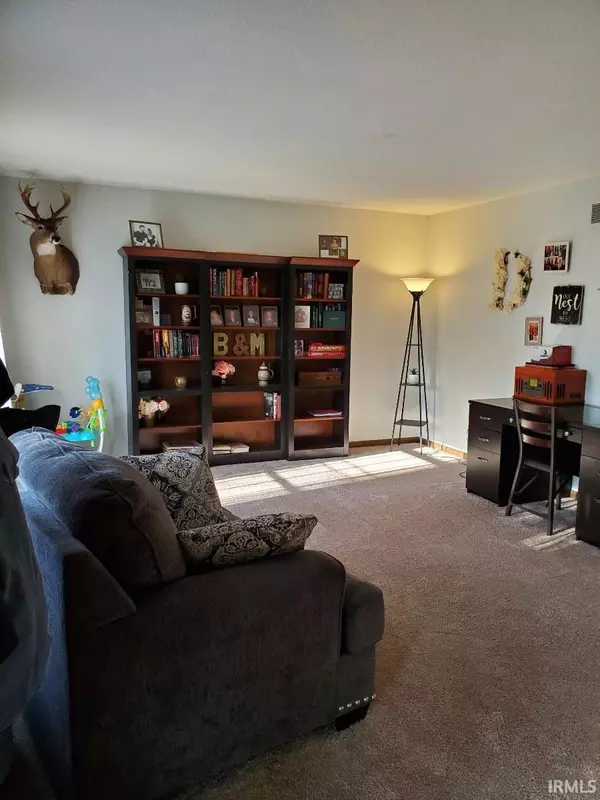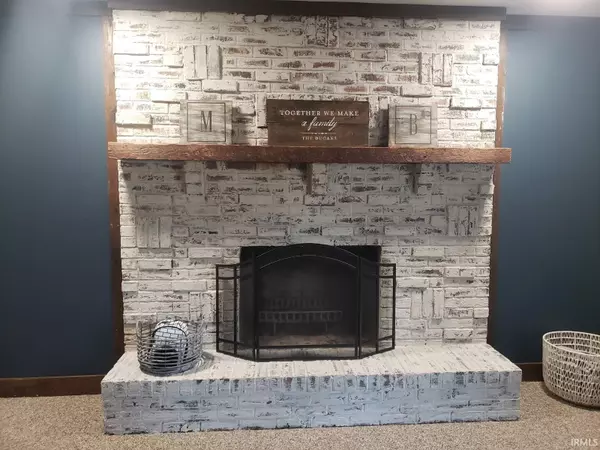For more information regarding the value of a property, please contact us for a free consultation.
Key Details
Sold Price $280,000
Property Type Single Family Home
Sub Type Site-Built Home
Listing Status Sold
Purchase Type For Sale
Square Footage 4,390 sqft
Subdivision South Broadview
MLS Listing ID 202118712
Sold Date 07/12/21
Style One and Half Story
Bedrooms 5
Full Baths 3
Half Baths 1
Abv Grd Liv Area 2,970
Total Fin. Sqft 4390
Year Built 1977
Annual Tax Amount $1,799
Tax Year 2021
Lot Size 0.450 Acres
Property Description
This beautiful spacious home is ready for you! The main level offers a sitting room, and dining room, and an additional room for a bedroom or office space. The kitchen opens up to the living room area with a beautiful German schmear wood burning fire place. Conveniently, the main level has a full bath and laundry closet. The upstairs features a large master suite, 3 additional bedrooms, and a cute nook with built in desk. Upstairs, there's additional full bath, and the 5th bedroom offers a half bath attached. The finished basement has new carpet and plenty of area to entertain, and an additional room that could be used for an office or activity room, as well as, an unfinished storage room. From the living room, you can access the two level deck with hot tub and spacious backyard. We have updated the home with new paint throughout, remodeled main level bathroom, and new carpet has been installed in basement, bedroom, and sitting room. Light fixtures through the home have been updated to give a more modern vibe. Windows were updated in 2017-2018 throughout the upstairs. If you are looking for a spacious enjoyable home, this is it! Kitchen Refrigerator and all appliances are included. Large sectional in basement is negotiable. Home will be sold as is, but buyer can provide home inspection and repairs from January 2020 for peace of mind.
Location
State IN
Area Warrick County
Direction From Hwy 66, West on Sharon Rd, North on Jeffries Lane, West on Marywood, North on E Timberwood. Home is on the right.
Rooms
Family Room 23 x 15
Basement Finished, Full Basement
Dining Room 13 x 10
Kitchen Main, 15 x 11
Interior
Heating Electric
Cooling Central Air
Flooring Brick
Fireplaces Number 1
Fireplaces Type Family Rm, Wood Burning
Laundry Main
Exterior
Garage Attached
Garage Spaces 2.5
Amenities Available Hot Tub/Spa, 1st Bdrm En Suite, Breakfast Bar, Built-In Bookcase, Built-in Desk, Ceiling Fan(s), Crown Molding, Deck Open, Garage Door Opener, Formal Dining Room
Waterfront No
Building
Lot Description Slope
Story 1.5
Foundation Finished, Full Basement
Sewer City
Water City
Structure Type Brick
New Construction No
Schools
Elementary Schools Sharon
Middle Schools Castle South
High Schools Castle
School District Warrick County School Corp.
Read Less Info
Want to know what your home might be worth? Contact us for a FREE valuation!

Our team is ready to help you sell your home for the highest possible price ASAP

IDX information provided by the Indiana Regional MLS
Bought with Michael Melton • ERA FIRST ADVANTAGE REALTY, INC
GET MORE INFORMATION

Denise Jarboe
Broker Associate | License ID: RB20000819
Broker Associate License ID: RB20000819



