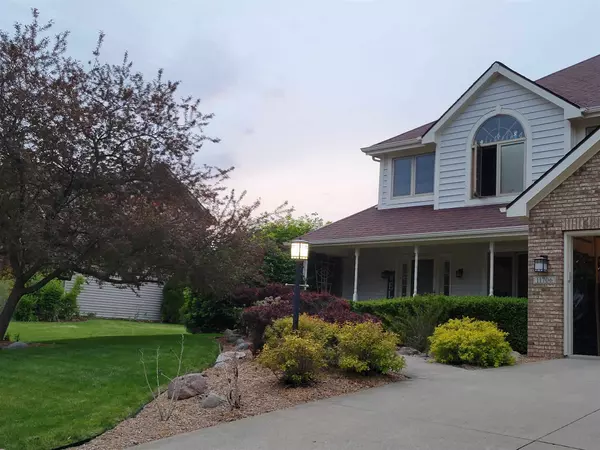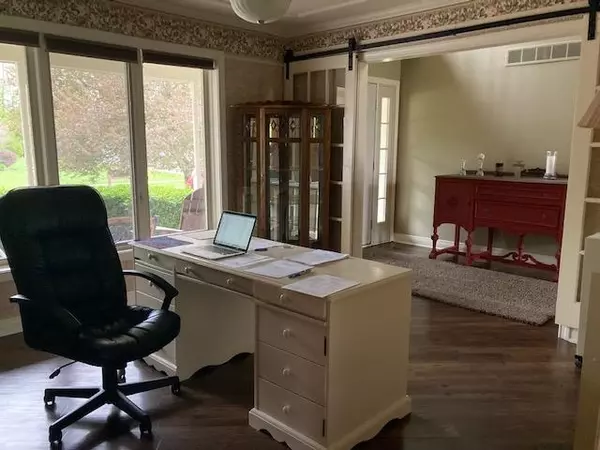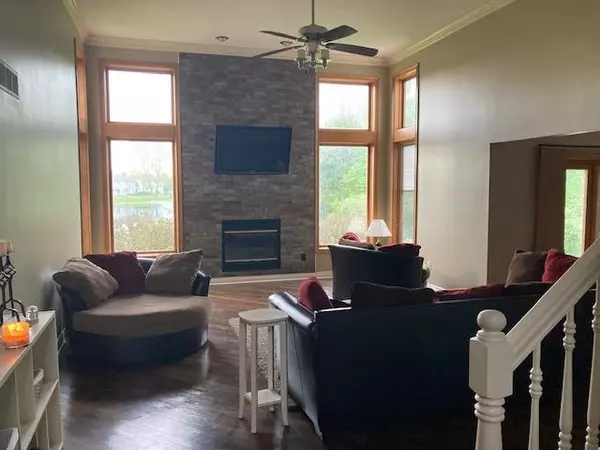For more information regarding the value of a property, please contact us for a free consultation.
Key Details
Sold Price $374,000
Property Type Single Family Home
Sub Type Site-Built Home
Listing Status Sold
Purchase Type For Sale
Square Footage 3,386 sqft
Subdivision Eagle Creek
MLS Listing ID 202117834
Sold Date 06/11/21
Style Two Story
Bedrooms 4
Full Baths 2
Half Baths 2
HOA Fees $22/ann
Abv Grd Liv Area 2,370
Total Fin. Sqft 3386
Year Built 1993
Annual Tax Amount $3,259
Tax Year 2021
Lot Size 0.400 Acres
Property Description
STOP RIGHT HERE!! This home offers over 3300sqft, 4BD, 4BA with a master suite on the Main Level! Excellent curb appeal with beautiful mature landscaping complemented with a large front porch. Upon entering the home, you will be greeted by a two story foyer with an array of natural light. On your right there is an office/ formal dining room with sliding French doors. In the great room there are soaring ceilings with a ceiling to floor brick wall that boasts a gas fireplace and a mount for a television. There is an open eat-in kitchen with plenty of cabinet space, an island with a Butcher block top, and tons of windows which makes looking at the gorgeous backyard easy. The master bedroom is on the main level and has a spacious bathroom with a double sink vanity and walk-in closet. Upstairs you will find three more spacious bedrooms and a full bath. Downstairs is finished with large windows another entertaining area with a bar that is equipped with a sink and a refrigerator. There is also a half bath and 2 storage areas. This home is ready for new owners to start making their memories.
Location
State IN
Area Allen County
Direction West on Liberty Mills Rd after crossing Homestead Rd, enter Eagle Creek Subdivision, follow for 1/4 mile house on left.
Rooms
Basement Daylight, Finished, Partial Basement
Dining Room 12 x 13
Kitchen Main, 15 x 11
Interior
Heating Gas, Forced Air
Cooling Central Air
Flooring Carpet, Vinyl
Fireplaces Number 1
Fireplaces Type Living/Great Rm, Gas Log
Appliance Dishwasher, Microwave, Refrigerator, Oven-Gas, Range-Gas, Sump Pump, Sump Pump+Battery Backup, Water Heater Gas
Laundry Main, 7 x 6
Exterior
Exterior Feature Sidewalks
Parking Features Attached
Garage Spaces 3.0
Fence Invisible
Amenities Available Attic Pull Down Stairs, Cable Ready, Ceiling-9+, Ceiling-Tray, Ceiling Fan(s), Closet(s) Walk-in, Countertops-Laminate, Crown Molding, Detector-Carbon Monoxide, Detector-Smoke, Disposal, Dryer Hook Up Electric, Eat-In Kitchen, Foyer Entry, Garage Door Opener, Jet/Garden Tub, Kitchen Island, Landscaped, Natural Woodwork, Near Walking Trail, Open Floor Plan, Pantry-Walk In, Patio Covered, Porch Covered, Range/Oven Hook Up Gas, Split Br Floor Plan, Twin Sink Vanity, Utility Sink, Stand Up Shower, Tub/Shower Combination, Main Level Bedroom Suite, Formal Dining Room, Main Floor Laundry, Sump Pump, Washer Hook-Up
Waterfront Description Pond
Roof Type Asphalt
Building
Lot Description Level, Waterfront
Story 2
Foundation Daylight, Finished, Partial Basement
Sewer City
Water City
Architectural Style Traditional
Structure Type Vinyl,Wood
New Construction No
Schools
Elementary Schools Lafayette Meadow
Middle Schools Summit
High Schools Homestead
School District Msd Of Southwest Allen Cnty
Read Less Info
Want to know what your home might be worth? Contact us for a FREE valuation!

Our team is ready to help you sell your home for the highest possible price ASAP

IDX information provided by the Indiana Regional MLS
Bought with Frank Shepler • CENTURY 21 Bradley Realty, Inc
GET MORE INFORMATION

Denise Jarboe
Broker Associate | License ID: RB20000819
Broker Associate License ID: RB20000819



