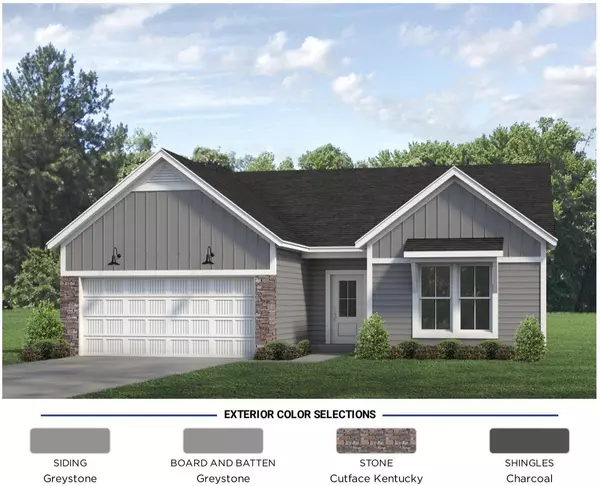For more information regarding the value of a property, please contact us for a free consultation.
Key Details
Sold Price $246,185
Property Type Single Family Home
Sub Type Site-Built Home
Listing Status Sold
Purchase Type For Sale
Square Footage 1,446 sqft
Subdivision Berkshire
MLS Listing ID 202117903
Sold Date 10/15/21
Style One Story
Bedrooms 3
Full Baths 2
Abv Grd Liv Area 1,446
Total Fin. Sqft 1446
Year Built 2021
Annual Tax Amount $19
Tax Year 2020
Lot Size 0.300 Acres
Property Description
This ENERGY SMART ranch-style home features a Modern-Farmhouse exterior, 9' ceilings, three bedrooms, and two baths. As you move your way through the foyer, you will be wowed by the spacious family room. The large eat-in-kitchen is open to the family room with a island separating these two wonderful living spacious, perfect for that morning cup of coffee or extra seating for entertaining. This home is completed with a split bedroom concept. The secondary bedrooms are in the front of the home with a full bath easily accessible to both rooms. The owner’s suite offers a private retreat with a full bath and spacious walk-in closet. Additionally, the outdoor retreat is conveniently located off the dining area, perfect for grilling!
Location
State IN
Area Warrick County
Direction Take Hwy. 261 North just past Castle High School to Oak Grove. Turn right (east). Take Oak Grove to Anderson Rd., cross over Anderson Rd., continue for 1 mile and Baywater at Berkshire entrance is on your right.
Rooms
Family Room 18 x 16
Basement Slab
Dining Room 10 x 8
Kitchen Main, 16 x 8
Interior
Heating Gas, Forced Air
Cooling Central Air
Flooring Carpet, Vinyl
Fireplaces Type None
Appliance Dishwasher, Microwave, Refrigerator, Washer, Air Purifier/Air Filter, Dryer-Electric, Range-Electric, Water Heater Tankless
Laundry Main, 7 x 5
Exterior
Exterior Feature Sidewalks
Garage Attached
Garage Spaces 2.0
Fence None
Amenities Available 1st Bdrm En Suite, Breakfast Bar, Cable Ready, Ceiling Fan(s), Closet(s) Walk-in, Countertops-Laminate, Countertops-Solid Surf, Detector-Carbon Monoxide, Detector-Smoke, Disposal, Dryer Hook Up Electric, Eat-In Kitchen, Foyer Entry, Garage Door Opener, Home Warranty Included, Kitchen Island, Landscaped, Open Floor Plan, Patio Covered, Range/Oven Hook Up Elec, Tub/Shower Combination, Main Level Bedroom Suite, Main Floor Laundry, Washer Hook-Up
Waterfront No
Roof Type Composite,Dimensional Shingles
Building
Lot Description Irregular, Level, 0-2.9999
Story 1
Foundation Slab
Sewer Public
Water Public
Architectural Style Other, Craftsman
Structure Type Aluminum,Stone,Vinyl
New Construction No
Schools
Elementary Schools Castle
Middle Schools Castle North
High Schools Castle
School District Warrick County School Corp.
Read Less Info
Want to know what your home might be worth? Contact us for a FREE valuation!

Our team is ready to help you sell your home for the highest possible price ASAP

IDX information provided by the Indiana Regional MLS
Bought with Aaron Luttrull • F.C. TUCKER EMGE REALTORS
GET MORE INFORMATION

Denise Jarboe
Broker Associate | License ID: RB20000819
Broker Associate License ID: RB20000819

