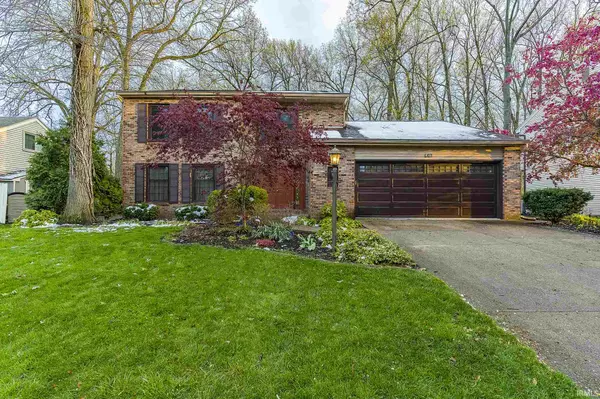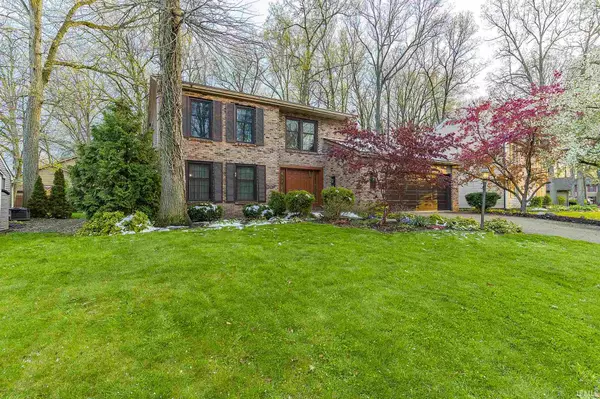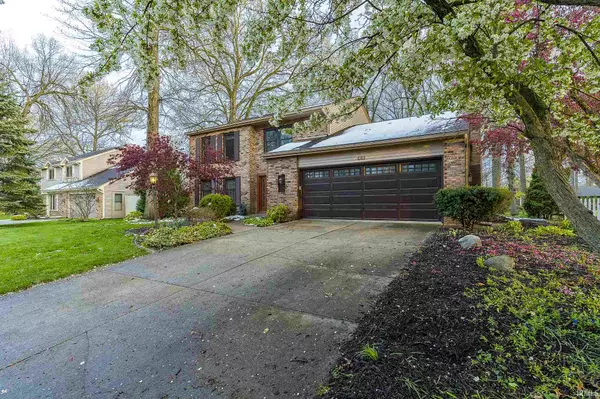For more information regarding the value of a property, please contact us for a free consultation.
Key Details
Sold Price $235,000
Property Type Single Family Home
Sub Type Site-Built Home
Listing Status Sold
Purchase Type For Sale
Square Footage 2,993 sqft
Subdivision Lofton Woods
MLS Listing ID 202113757
Sold Date 05/26/21
Style Two Story
Bedrooms 4
Full Baths 2
Half Baths 1
HOA Fees $4/ann
Abv Grd Liv Area 2,258
Total Fin. Sqft 2993
Year Built 1978
Annual Tax Amount $2,045
Tax Year 2019
Lot Size 9,583 Sqft
Property Description
This gorgeous two story home on a finished basement, tucked in the mature trees of Lofton Woods, awaits its new owner. Through a double door entry and grand foyer a renovated kitchen is sure to please the eye. The main level is complete with two living spaces, an eat-in dinette, formal dining room, designated laundry room, and a wet bar. The kitchen cabinets were recently refaced and finished with brushed nickel hardware. The kitchen also features stainless steel appliances, Cambria countertops and bright can lighting. Custom built-in bookcases can be found on all three levels. The upper level has 4 large bedrooms all with generous closets, an office/loft, two full bathrooms and a charming laundry shoot. The finished basement provides endless room for activities. Cherry, pear and crabapple trees along with raspberry bushes surround the home. The shed and swing-set are only a few years old and stay! Newer items include: Refrigerator, washer, dryer, windows and the roof is 7 years young! This home is within minutes of shopping, restaurants and trails! It's been cared for and is move-in ready, schedule a showing before it's too late!
Location
State IN
Area Allen County
Direction Maplecrest into Lofton Woods (Monarch Dr), Left on Duprey Dr, Right on Highgate Pl
Rooms
Family Room 20 x 15
Basement Full Basement, Partially Finished
Dining Room 12 x 11
Kitchen Main, 15 x 11
Interior
Heating Forced Air, Gas
Cooling Central Air
Flooring Carpet, Laminate, Tile, Vinyl
Fireplaces Number 1
Fireplaces Type Family Rm, Gas Log
Appliance Dishwasher, Microwave, Refrigerator, Washer, Window Treatments, Cooktop-Electric, Dryer-Electric, Oven-Electric, Play/Swing Set, Radon System, Range-Electric, Sump Pump, Water Heater Gas, Window Treatment-Blinds
Laundry Main, 6 x 5
Exterior
Exterior Feature Sidewalks
Garage Attached
Garage Spaces 2.0
Fence Partial, Split-Rail, Wood
Amenities Available 1st Bdrm En Suite, Alarm System-Security, Attic Storage, Built-In Bookcase, Cable Available, Ceiling Fan(s), Ceilings-Beamed, Chair Rail, Closet(s) Walk-in, Countertops-Solid Surf, Detector-Smoke, Disposal, Dryer Hook Up Electric, Eat-In Kitchen, Foyer Entry, Garage Door Opener, Landscaped, Laundry-Chute, Patio Open, Porch Open, Range/Oven Hook Up Elec, Six Panel Doors, Twin Sink Vanity, Wet Bar, Tub/Shower Combination, Formal Dining Room, Great Room, Main Floor Laundry, Sump Pump
Waterfront No
Roof Type Dimensional Shingles
Building
Lot Description 0-2.9999, Level
Story 2
Foundation Full Basement, Partially Finished
Sewer City
Water City
Architectural Style Traditional
Structure Type Aluminum,Brick
New Construction No
Schools
Elementary Schools Haley
Middle Schools Blackhawk
High Schools Snider
School District Fort Wayne Community
Read Less Info
Want to know what your home might be worth? Contact us for a FREE valuation!

Our team is ready to help you sell your home for the highest possible price ASAP

IDX information provided by the Indiana Regional MLS
Bought with John-Michael Segyde • Coldwell Banker Real Estate Group
GET MORE INFORMATION

Denise Jarboe
Broker Associate | License ID: RB20000819
Broker Associate License ID: RB20000819



