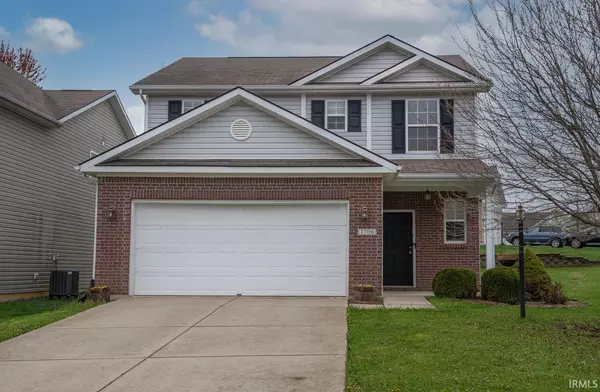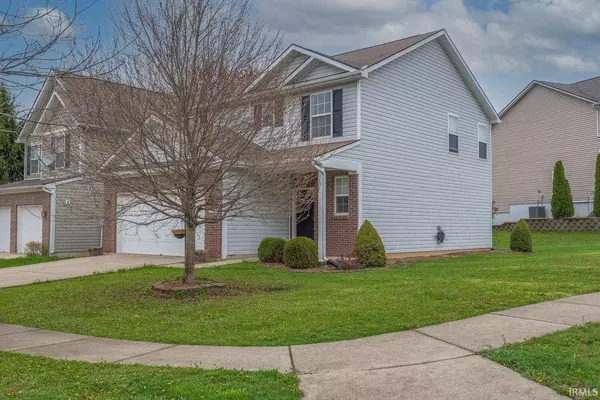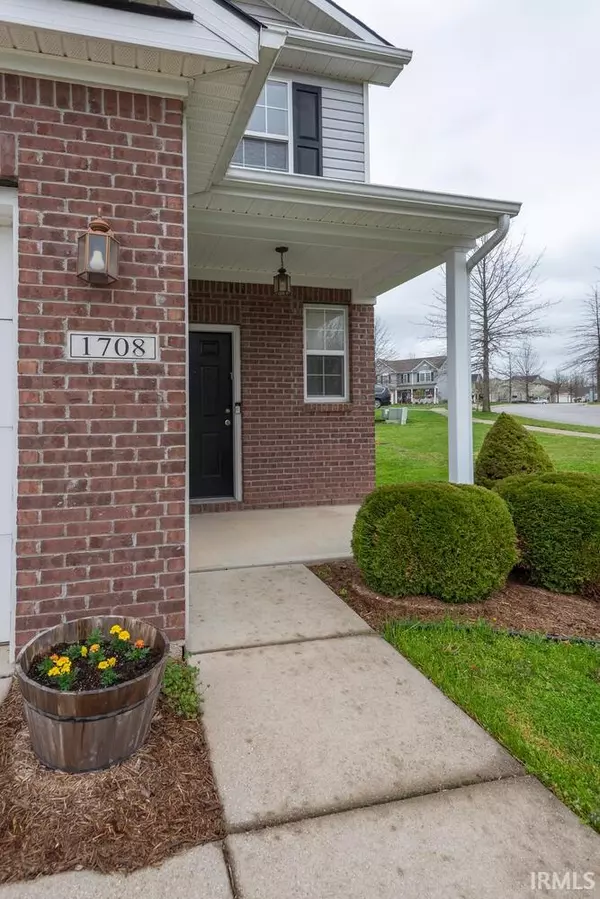For more information regarding the value of a property, please contact us for a free consultation.
Key Details
Sold Price $261,000
Property Type Single Family Home
Sub Type Site-Built Home
Listing Status Sold
Purchase Type For Sale
Square Footage 1,774 sqft
Subdivision The Highlands
MLS Listing ID 202111698
Sold Date 06/07/21
Style Two Story
Bedrooms 3
Full Baths 2
Half Baths 1
HOA Fees $8/ann
Abv Grd Liv Area 1,774
Total Fin. Sqft 1774
Year Built 2010
Annual Tax Amount $1,697
Tax Year 2021
Lot Size 7,405 Sqft
Property Description
Located on a corner lot this move in ready home located in The Highlands has 3 bedroom, 2.5 baths and a 2 car garage. The main level offers a wide entrance that opens to a living room with vaulted ceilings and wood burning fireplace. The home also features an eat in kitchen with stainless appliances, a new dishwasher, pantry space and opens up nicely to the back patio and yard. Upstairs find the primary suite with vaulted ceilings, a private bathroom and walk in closet, two guest bedrooms and the second full bath and a conveniently located oversized laundry room. The Highlands is located close to the Clear Creek Trail, just a 3 minute drive to 37/69 and also close to downtown shopping and schools. Showings start 4/10/21 after 10am. HOA Info: https://highlandshoa.wordpress.com/
Location
State IN
Area Monroe County
Direction From Rockport - turn into the Highlands, home is the 2nd on your left.
Rooms
Basement Slab
Dining Room 11 x 9
Kitchen Main, 12 x 12
Interior
Heating Electric, Forced Air
Cooling Central Air
Flooring Carpet, Laminate, Tile
Fireplaces Number 1
Fireplaces Type Living/Great Rm, Wood Burning, One
Appliance Dishwasher, Microwave, Refrigerator, Washer, Window Treatments, Dryer-Electric, Range-Electric, Water Heater Electric, Window Treatment-Blinds
Laundry Upper, 11 x 10
Exterior
Garage Attached
Garage Spaces 2.0
Fence None
Amenities Available 1st Bdrm En Suite, Breakfast Bar, Cable Available, Cable Ready, Countertops-Laminate, Disposal, Near Walking Trail, Pantry-Walk In, Tub/Shower Combination
Roof Type Shingle
Building
Lot Description Corner, Level, 0-2.9999
Story 2
Foundation Slab
Sewer City
Water City
Architectural Style Contemporary
Structure Type Brick,Vinyl
New Construction No
Schools
Elementary Schools Summit
Middle Schools Batchelor
High Schools Bloomington South
School District Monroe County Community School Corp.
Read Less Info
Want to know what your home might be worth? Contact us for a FREE valuation!

Our team is ready to help you sell your home for the highest possible price ASAP

IDX information provided by the Indiana Regional MLS
Bought with Chris Berg • eXp Realty - Kirkwood Realty
GET MORE INFORMATION

Denise Jarboe
Broker Associate | License ID: RB20000819
Broker Associate License ID: RB20000819



