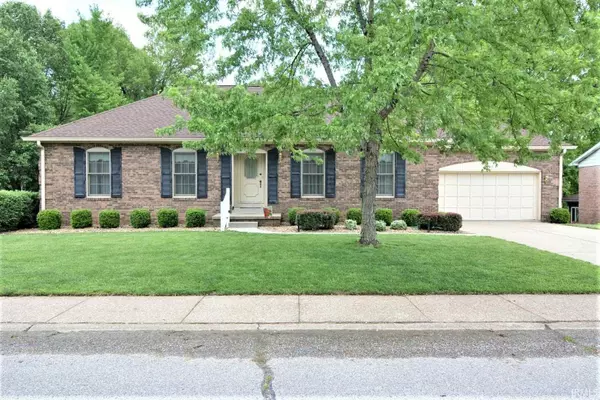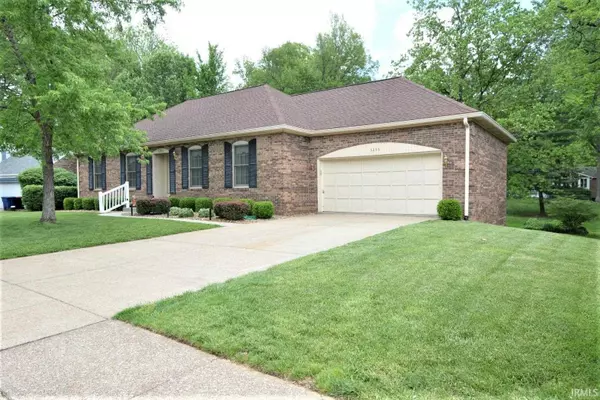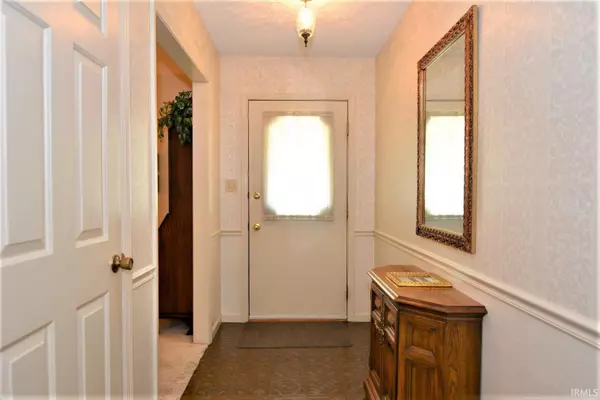For more information regarding the value of a property, please contact us for a free consultation.
Key Details
Sold Price $250,000
Property Type Single Family Home
Sub Type Site-Built Home
Listing Status Sold
Purchase Type For Sale
Square Footage 3,163 sqft
Subdivision South Broadview
MLS Listing ID 202116078
Sold Date 06/11/21
Style One Story
Bedrooms 3
Full Baths 3
Abv Grd Liv Area 1,751
Total Fin. Sqft 3163
Year Built 1977
Annual Tax Amount $1,209
Tax Year 2021
Lot Size 0.290 Acres
Property Description
This very well maintained, full-brick ranch home with a walk-out basement in Newburgh is move-in ready! Through the front door, a spacious foyer welcomes you with a generous sized coat closet. Natural light drenches the first of two living areas off of the foyer. As you pass through the adjoining dining room, you will find the fully applianced kitchen. On the other side of the kitchen sits a 2nd living space which features a brick fireplace and access to the large deck outside. Down the hall is the owner's bedroom with en suite with low threshold seated walk in shower, 2 additional bedrooms and large guest bath. You'll love entertaining downstairs in the spacious walk out basement that offers a kitchenette, another full bathroom, lots of storage and a workshop. Also in the basement is a room that could be used as an office or even another bedroom. The 25 X 21 extra deep 2 car attached garage has plenty of space for a nice size work bench. This home is ready for you to make your own! Be sure to ask for the list of improvements made to this home which includes roof, window replacements and new HVAC. Seller also offering a 2-10 Home Buyers Warranty
Location
State IN
Area Warrick County
Direction East on Lloyd Exwy, Right on Outer Lincoln, Left on Lenn, Right on Marywood, Left on Esche
Rooms
Family Room 22 x 13
Basement Full Basement, Walk-Out Basement
Dining Room 13 x 10
Kitchen Main, 13 x 11
Interior
Heating Electric
Cooling Central Air
Flooring Carpet, Vinyl
Fireplaces Number 1
Fireplaces Type Living/Great Rm
Appliance Dishwasher, Microwave, Refrigerator, Freezer, Range-Electric, Water Heater Electric
Laundry Basement
Exterior
Garage Attached
Garage Spaces 2.0
Amenities Available 1st Bdrm En Suite, Attic Pull Down Stairs, Attic Storage, Closet(s) Walk-in, Countertops-Laminate, Deck Open, Foyer Entry, Landscaped, Open Floor Plan, Kitchenette, Tub/Shower Combination, Formal Dining Room
Waterfront No
Roof Type Shingle
Building
Lot Description Level
Story 1
Foundation Full Basement, Walk-Out Basement
Sewer City
Water City
Architectural Style Ranch
Structure Type Brick
New Construction No
Schools
Elementary Schools Sharon
Middle Schools Castle South
High Schools Castle
School District Warrick County School Corp.
Read Less Info
Want to know what your home might be worth? Contact us for a FREE valuation!

Our team is ready to help you sell your home for the highest possible price ASAP

IDX information provided by the Indiana Regional MLS
Bought with Suzanne Ready-Pierce • ERA FIRST ADVANTAGE REALTY, INC
GET MORE INFORMATION

Denise Jarboe
Broker Associate | License ID: RB20000819
Broker Associate License ID: RB20000819



