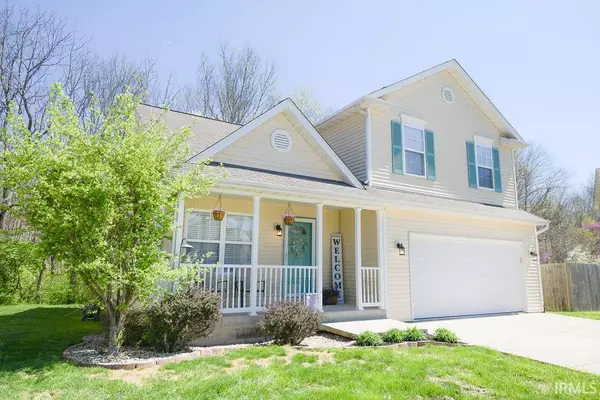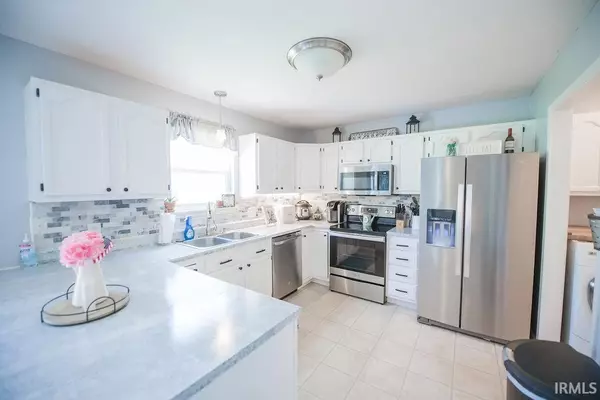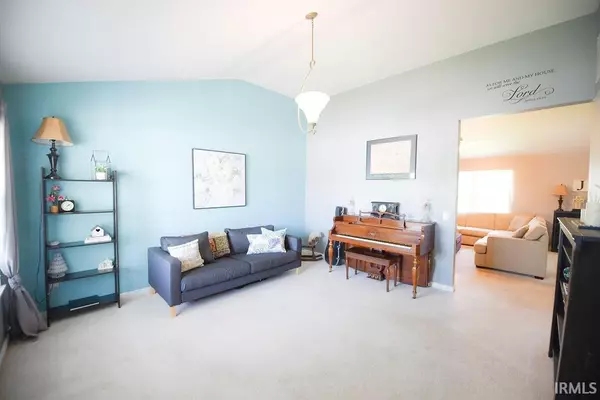For more information regarding the value of a property, please contact us for a free consultation.
Key Details
Sold Price $264,015
Property Type Single Family Home
Sub Type Site-Built Home
Listing Status Sold
Purchase Type For Sale
Square Footage 1,662 sqft
Subdivision Fieldstone Stonecrest
MLS Listing ID 202112315
Sold Date 05/19/21
Style Two Story
Bedrooms 3
Full Baths 2
Half Baths 1
HOA Fees $10/ann
Abv Grd Liv Area 1,662
Total Fin. Sqft 1662
Year Built 2004
Annual Tax Amount $1,328
Tax Year 2020
Lot Size 6,098 Sqft
Property Description
Check out this nice well-maintained home situated on a private cul-de-sac in Fieldstone. This charming home is bright, spacious and cozy all at the same time. You will find a formal living room with vaulted ceilings as you walk in the front door. Next you will discover the spacious family room featuring a gas log fireplace which leads into the sun filled breakfast nook with a sliding patio door. Take a step out on the deck and notice how relaxing and inviting this private space is among the scenic view of the woods . As you come back inside you find a large kitchen with plenty of cabinets, countertop space and large pantry. The kitchen includes all appliances except the refrigerator. Off the kitchen is the laundry room that leads out to the 2-car attached garage. Next walk upstairs and find 2 ample size spare bedrooms, spare bath and the master suite. As you enter the master bedroom you will find a spacious room that is full of sunlight. The master bath features a double vanity with full length mirror, tub & shower combo and a roomy walk-in closet. Check out this property today, it won’t be on the market long.
Location
State IN
Area Monroe County
Direction From Spencer, head East on St Rd 46. Turn Right on Hartstrait Rd. Turn Left on S. Solitude Ct.
Rooms
Family Room 15 x 16
Basement Crawl
Kitchen Main, 10 x 13
Interior
Heating Forced Air, Gas
Cooling Central Air
Fireplaces Number 1
Fireplaces Type 5th Bdrm, Gas Log
Appliance Dishwasher, Microwave, Range-Electric, Water Heater Gas
Laundry Main, 5 x 5
Exterior
Exterior Feature None
Garage Attached
Garage Spaces 2.0
Fence None
Amenities Available Attic Storage, Bar, Ceiling Fan(s), Ceilings-Vaulted, Countertops-Laminate, Deck Open, Garage Door Opener, Porch Covered, Main Floor Laundry
Roof Type Asphalt,Shingle
Building
Lot Description 0-2.9999
Story 2
Foundation Crawl
Sewer City
Water City
Architectural Style Traditional
Structure Type Vinyl
New Construction No
Schools
Elementary Schools Highland Park
Middle Schools Batchelor
High Schools Bloomington North
School District Monroe County Community School Corp.
Read Less Info
Want to know what your home might be worth? Contact us for a FREE valuation!

Our team is ready to help you sell your home for the highest possible price ASAP

IDX information provided by the Indiana Regional MLS
Bought with Melissa Murphy • Century 21 Scheetz - Bloomington
GET MORE INFORMATION

Denise Jarboe
Broker Associate | License ID: RB20000819
Broker Associate License ID: RB20000819



