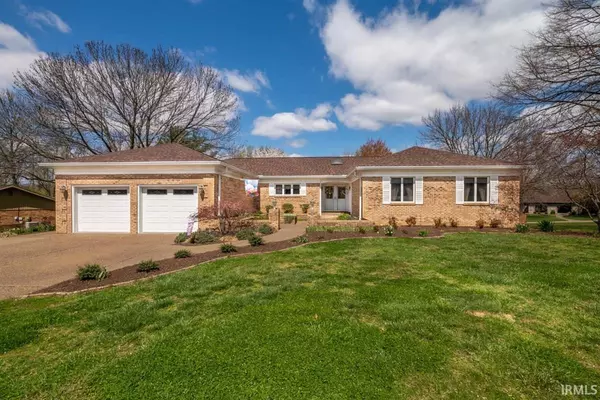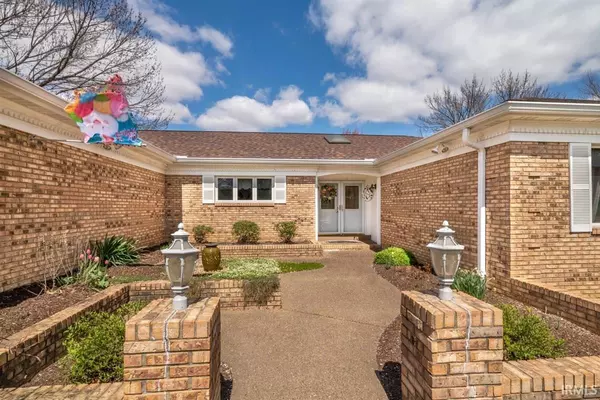For more information regarding the value of a property, please contact us for a free consultation.
Key Details
Sold Price $416,250
Property Type Single Family Home
Sub Type Site-Built Home
Listing Status Sold
Purchase Type For Sale
Square Footage 4,962 sqft
Subdivision South Broadview
MLS Listing ID 202110958
Sold Date 05/06/21
Style One Story
Bedrooms 5
Full Baths 3
Half Baths 1
Abv Grd Liv Area 2,481
Total Fin. Sqft 4962
Year Built 1982
Annual Tax Amount $1,956
Tax Year 2021
Lot Size 0.600 Acres
Property Description
Impressive 5 bedroom, 3.5 bath ranch home in established South Broadview neighborhood in Newburgh. Walk past the new landscaping and enter through the 21'x23' courtyard. From the entryway, you will notice a one-of-a-kind 4,962 square foot home in layout, design, and meticulous maintenance and upgrade history. The main level provides 3 bedrooms with custom closet organization and convenient access to a hall full bath with twin vanity. The remodeled master en suite has a beautifully designed custom vanity and river stone tiled shower. The well equipped kitchen has a gas range, ample counter space and cabinets, and a sizeable pantry for the chef. Multiple living spaces are available with the formal living room and family room and provide many updates with engineered wood flooring, a gas log fireplace with a remote, a cathedral ceiling, exposed beams, and access to the raised deck to enjoy the view of the beautiful backyard. Enjoy family dinners in the formal dining room with coffered ceilings and hardwood flooring. The full basement offers more living space with an additional two bedrooms and a full bath, as well as family gathering and entertainment space at the full bar with sink. Walk out to the pergola covered stamped concrete patio to enjoy the koi pond and trees in bloom. There is an indoor putting green for the golfer, space for a gym for the fitness enthusiast, ample storage throughout, and even a radon mitigation system.
Location
State IN
Area Warrick County
Direction From Outer Lincoln heading East: Right on Bell Rd; Right on State St.; Left on Sharon Rd.; Left on Ironwood Dr.; Left on Woodland Dr.; Right on Victoria Ct.; Left on Shore Dr.
Rooms
Family Room 21 x 14
Basement Finished, Full Basement, Outside Entrance, Walk-Out Basement
Dining Room 13 x 13
Kitchen Main, 25 x 13
Interior
Heating Electric, Forced Air, Heat Pump
Cooling Central Air, Heat Pump
Flooring Carpet, Ceramic Tile, Hardwood Floors, Vinyl
Fireplaces Number 1
Fireplaces Type Family Rm, Gas Log, One
Appliance Dishwasher, Microwave, Refrigerator, Washer, Dryer-Electric, Humidifier, Radon System, Range-Gas, Water Heater Electric, Water Softener-Owned, Window Treatment-Blinds
Laundry Main, 14 x 5
Exterior
Garage Attached
Garage Spaces 2.0
Fence Chain Link, Wood
Amenities Available 1st Bdrm En Suite, Attic Pull Down Stairs, Attic Storage, Bar, Breakfast Bar, Built-in Desk, Ceiling-9+, Ceiling-Cathedral, Ceiling Fan(s), Ceilings-Beamed, Central Vacuum System, Closet(s) Walk-in, Countertops-Laminate, Countertops-Solid Surf, Deck Open, Disposal, Dryer Hook Up Electric, Eat-In Kitchen, Foyer Entry, Garage Door Opener, Jet/Garden Tub, Kitchen Island, Landscaped, Natural Woodwork, Patio Open, Porch Open, Range/Oven Hk Up Gas/Elec, Storm Doors, Twin Sink Vanity, Utility Sink, Wet Bar, Kitchenette, Stand Up Shower, Tub/Shower Combination, Main Level Bedroom Suite, Formal Dining Room, Great Room, Main Floor Laundry, Custom Cabinetry
Waterfront No
Roof Type Asphalt,Dimensional Shingles
Building
Lot Description Corner, 0-2.9999
Story 1
Foundation Finished, Full Basement, Outside Entrance, Walk-Out Basement
Sewer City
Water City
Architectural Style Walkout Ranch
Structure Type Aluminum,Brick
New Construction No
Schools
Elementary Schools Sharon
Middle Schools Castle South
High Schools Castle
School District Warrick County School Corp.
Read Less Info
Want to know what your home might be worth? Contact us for a FREE valuation!

Our team is ready to help you sell your home for the highest possible price ASAP

IDX information provided by the Indiana Regional MLS
Bought with Nikki Davis • F.C. TUCKER EMGE REALTORS
GET MORE INFORMATION

Denise Jarboe
Broker Associate | License ID: RB20000819
Broker Associate License ID: RB20000819



