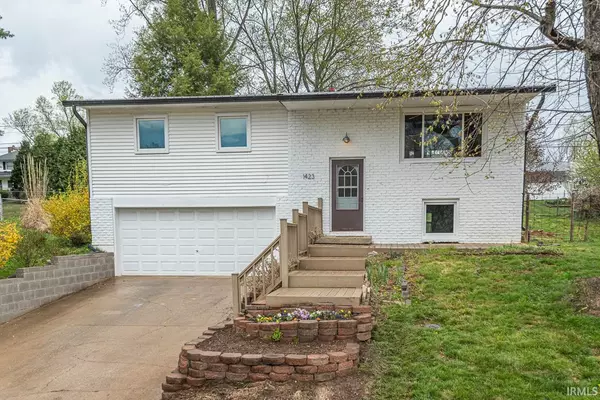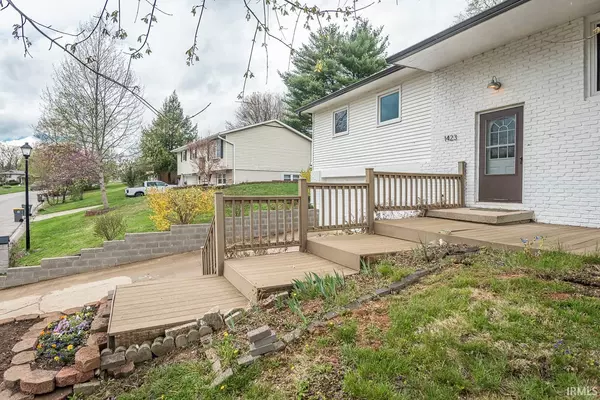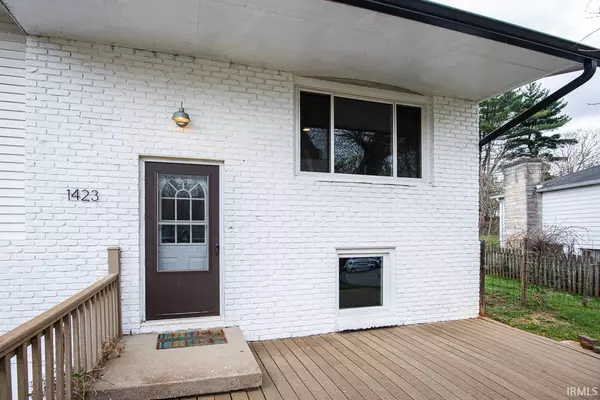For more information regarding the value of a property, please contact us for a free consultation.
Key Details
Sold Price $287,000
Property Type Single Family Home
Sub Type Site-Built Home
Listing Status Sold
Purchase Type For Sale
Square Footage 1,713 sqft
Subdivision Sherwood Oaks
MLS Listing ID 202111844
Sold Date 06/04/21
Style Bi-Level
Bedrooms 4
Full Baths 2
Abv Grd Liv Area 1,092
Total Fin. Sqft 1713
Year Built 1965
Annual Tax Amount $1,745
Tax Year 20202021
Lot Size 10,454 Sqft
Property Description
Light, bright and airy bilevel in popular Sherwood Oaks with nice economical and environmental updates to satisfy the energy-conscious and savvy Buyer. With a newer standing seam metal roof, added attic insulation, high efficiency HVAC, new double paned replacement windows throughout, and new sewer line for peace of mind. Beautiful and freshly refinished red oak hardwood floors run the main floor, which features an opened-up kitchen and dining area, spacious living room with floor-to-ceiling built-in book cases, and new sliding door which walks out onto the freshly painted back deck with integrated bench seating. Three bedrooms with new quality indoor window shutters, new ceiling fans and fresh paint sit just down the hall alongside a refreshed main floor bathroom with pocket door, all new walk-in shower, streamline commode, raised vanity, and herringbone tile floors. Downstairs sits flex space which could be a 4th bedroom (as listed in room description) with en suite bathroom, additional family room, home office, play room and more. Separate laundry and mechanicals spaces flank the 2 car garage. All appliances are included! Seller has just rebuilt driveway retaining wall which also routes water away from the foundation. So many big ticket updates and improvements have already been done, but there's room for a buyer to bring their own ideas into this freshly cleaned and neutral space to truly make it their own. Schedule to see this one today!
Location
State IN
Area Monroe County
Direction Enter Sherwood Oaks on Allendale. At stop sign on Dunstan, turn east. Property on the left about a half block down.
Rooms
Basement Partial Basement
Dining Room 10 x 10
Kitchen Main, 10 x 10
Interior
Heating Gas, Forced Air
Cooling Central Air
Flooring Hardwood Floors, Tile
Fireplaces Type None
Appliance Dishwasher, Refrigerator, Washer, Window Treatments, Dryer-Electric, Range-Gas
Laundry Lower, 7 x 7
Exterior
Exterior Feature None
Garage Attached
Garage Spaces 2.0
Amenities Available Breakfast Bar, Built-In Bookcase, Ceiling Fan(s), Countertops-Laminate, Deck Open, Dryer Hook Up Gas/Elec, Garage Door Opener, Pocket Doors, Stand Up Shower, Great Room, Washer Hook-Up
Roof Type Metal
Building
Lot Description Rolling
Foundation Partial Basement
Sewer Public
Water Public
Architectural Style Other
Structure Type Brick,Vinyl
New Construction No
Schools
Elementary Schools Childs
Middle Schools Jackson Creek
High Schools Bloomington South
School District Monroe County Community School Corp.
Read Less Info
Want to know what your home might be worth? Contact us for a FREE valuation!

Our team is ready to help you sell your home for the highest possible price ASAP

IDX information provided by the Indiana Regional MLS
Bought with Ruth Morton • RE/MAX Acclaimed Properties
GET MORE INFORMATION

Denise Jarboe
Broker Associate | License ID: RB20000819
Broker Associate License ID: RB20000819



