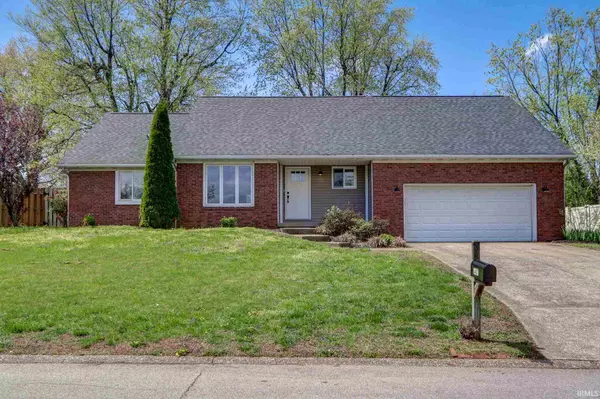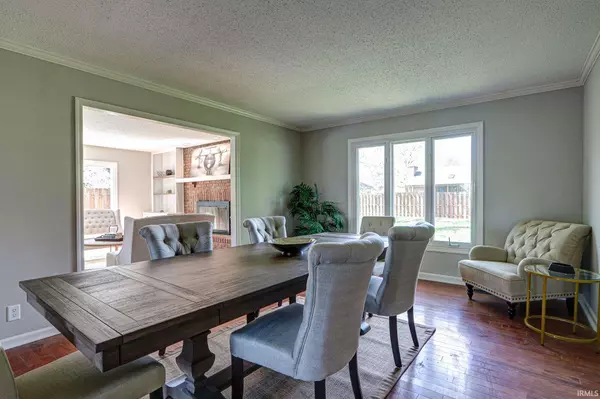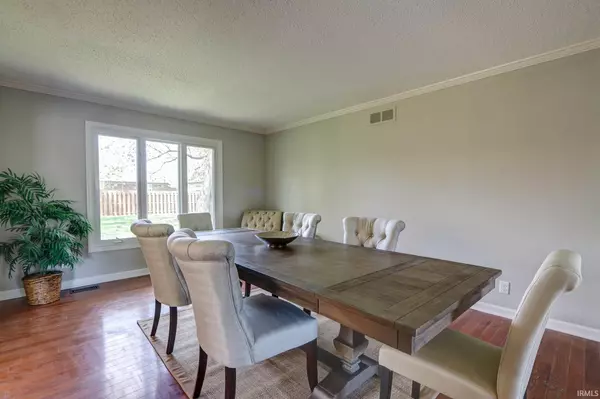For more information regarding the value of a property, please contact us for a free consultation.
Key Details
Sold Price $310,000
Property Type Single Family Home
Sub Type Site-Built Home
Listing Status Sold
Purchase Type For Sale
Square Footage 2,682 sqft
Subdivision South Broadview
MLS Listing ID 202111732
Sold Date 05/14/21
Style Two Story
Bedrooms 5
Full Baths 2
Half Baths 1
Abv Grd Liv Area 2,682
Total Fin. Sqft 2682
Year Built 1984
Annual Tax Amount $1,300
Tax Year 2020
Lot Size 0.340 Acres
Property Description
Welcome to this immaculate 5 bedroom, 2.5 bath home with a large fenced in yard situated in South Broadview subdivision in Newburgh! Upon entering you will fall in love with the floor plan on the main level and the beautiful hardwood flooring throughout. There are endless options with the main floorplan. To your left is an office or formal dining room with crown molding and large windows to allow for tons of natural lighting. Straight ahead is a large room that could be used as a formal dining room or living room chair-rail and crown molding. The kitchen features beautiful white cabinetry, granite counter-tops with a back-splash and a breakfast-bar with pendant lighting. The kitchen is open to the family room that has a fireplace with brick surround, built in shelving and access to the sun room. The main level master suite has a ceiling fan, glass sliding doors that lead to an open patio, a private bath and walk-in closet. To complete the main level there is another bedroom, laundry room and a 1/2 bath. Upstairs you will find an additional 3 bedrooms all generous in size and a full bathroom and a huge bonus room that could be used as a man cave, play room or 5th bedroom if needed. This home is situated on a beautiful, oversized lot with a privately fenced in yard.
Location
State IN
Area Warrick County
Direction North on State street, L at Sharon Rd, L on Ironwood Dr, R on Woodland Dr and continue straight onto Landview Dr.
Rooms
Basement Crawl
Dining Room 17 x 13
Kitchen Main, 14 x 13
Interior
Heating Forced Air
Cooling Central Air
Flooring Carpet, Hardwood Floors
Fireplaces Number 1
Fireplaces Type Living/Great Rm
Appliance Dishwasher, Oven-Electric, Range-Electric
Laundry Main
Exterior
Garage Attached
Garage Spaces 2.5
Fence Wood
Amenities Available Breakfast Bar, Built-In Bookcase, Ceiling Fan(s), Chair Rail, Closet(s) Walk-in, Countertops-Stone, Crown Molding, Eat-In Kitchen, Landscaped, Open Floor Plan, Patio Open, Porch Enclosed, Main Level Bedroom Suite, Formal Dining Room
Waterfront No
Roof Type Shingle
Building
Lot Description Level
Story 2
Foundation Crawl
Sewer City
Water City
Structure Type Brick,Vinyl
New Construction No
Schools
Elementary Schools Sharon
Middle Schools Castle South
High Schools Castle
School District Warrick County School Corp.
Read Less Info
Want to know what your home might be worth? Contact us for a FREE valuation!

Our team is ready to help you sell your home for the highest possible price ASAP

IDX information provided by the Indiana Regional MLS
Bought with Geri Terry • F.C. TUCKER EMGE REALTORS
GET MORE INFORMATION

Denise Jarboe
Broker Associate | License ID: RB20000819
Broker Associate License ID: RB20000819



