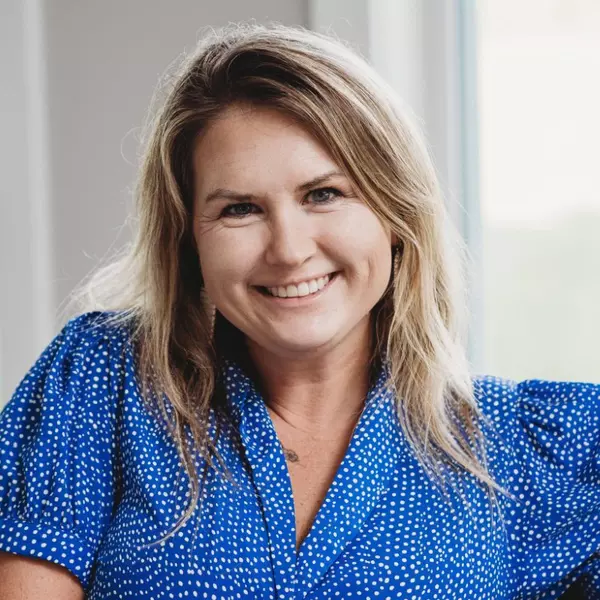For more information regarding the value of a property, please contact us for a free consultation.
Key Details
Sold Price $340,000
Property Type Single Family Home
Sub Type Site-Built Home
Listing Status Sold
Purchase Type For Sale
Square Footage 5,094 sqft
Subdivision None
MLS Listing ID 202114992
Sold Date 06/15/21
Style One Story
Bedrooms 4
Full Baths 3
Half Baths 1
Abv Grd Liv Area 2,547
Total Fin. Sqft 5094
Year Built 1973
Annual Tax Amount $1,688
Tax Year 2021
Lot Size 0.375 Acres
Property Sub-Type Site-Built Home
Property Description
**Open 4-7 pm, April 30** All buyers and agents welcome! Though this beauty has a technical Chandler address, it is a Newburgh home right off Libbert Rd on Telephone. Looking out from the precious, covered, front porch is a wonderful, rural, view of a horse pasture. The front door leads to a spacious entryway with a formal living room off to the left and a LARGE family room straight through. To the left of the family room is the updated kitchen with farmhouse lighting, brand new quartz counters, stainless appliances, and tile flooring. The kitchen has space for a small table and is completely open to the dining room with broad views and wood flooring. 2 spacious, guest bedrooms and a beautiful, large, completely renovated guest bath sit off the hallway to the right of the family room. The master is tucked off that hallway too and offers an updated bathroom with a walk-in shower and a large walk-in closet. The smaller fourth bedroom is located off the kitchen and has quick access to the finished basement. This dry, stylish, basement is 60 x 24 and has a built-in wine bar and entertainment center with cool modern raw-wood wall features. Additionally, the basement has a large laundry/full bath, storage room, and a flex room which could easily be upgraded in finished to use as a 5th bedroom, workout room, office, etc. Included in the sale is the pool table and chest freeze in the basement, as well as, the Ring security system which includes a doorbell and lights located on the front porch and back garage. Updates per sellers include, but aren't limited to: Roof (2019), HVAC (2017), kitchen appliances (2019), all windows (5/6 years old), carpet and basement flooring (within last 5 years).
Location
State IN
Area Warrick County
Direction Lloyd Expressway/Hwy 66 East to Left (north) on Libbert Rd. Turn Left on Telephone Rd. House will be on your Right.
Rooms
Family Room 19 x 18
Basement Finished, Full Basement
Dining Room 16 x 12
Kitchen Main, 20 x 19
Interior
Heating Gas
Cooling Central Air
Flooring Carpet, Hardwood Floors, Tile, Vinyl
Appliance Dishwasher, Microwave, Refrigerator, Range-Electric, Water Heater Gas, Water Softener-Owned
Laundry Basement, 23 x 11
Exterior
Parking Features Attached
Garage Spaces 1.5
Amenities Available Bar, Countertops-Stone, Deck Open, Eat-In Kitchen, Tub/Shower Combination, Main Level Bedroom Suite
Roof Type Shingle
Building
Lot Description Level, 0-2.9999
Story 1
Foundation Finished, Full Basement
Sewer Septic
Water Public
Architectural Style Ranch, Traditional
Structure Type Brick
New Construction No
Schools
Elementary Schools Castle
Middle Schools Castle North
High Schools Castle
School District Warrick County School Corp.
Read Less Info
Want to know what your home might be worth? Contact us for a FREE valuation!

Our team is ready to help you sell your home for the highest possible price ASAP

IDX information provided by the Indiana Regional MLS
Bought with Denise Jarboe • KELLER WILLIAMS CAPITAL REALTY
GET MORE INFORMATION
Denise Jarboe
Broker Associate | License ID: RB20000819
Broker Associate License ID: RB20000819



